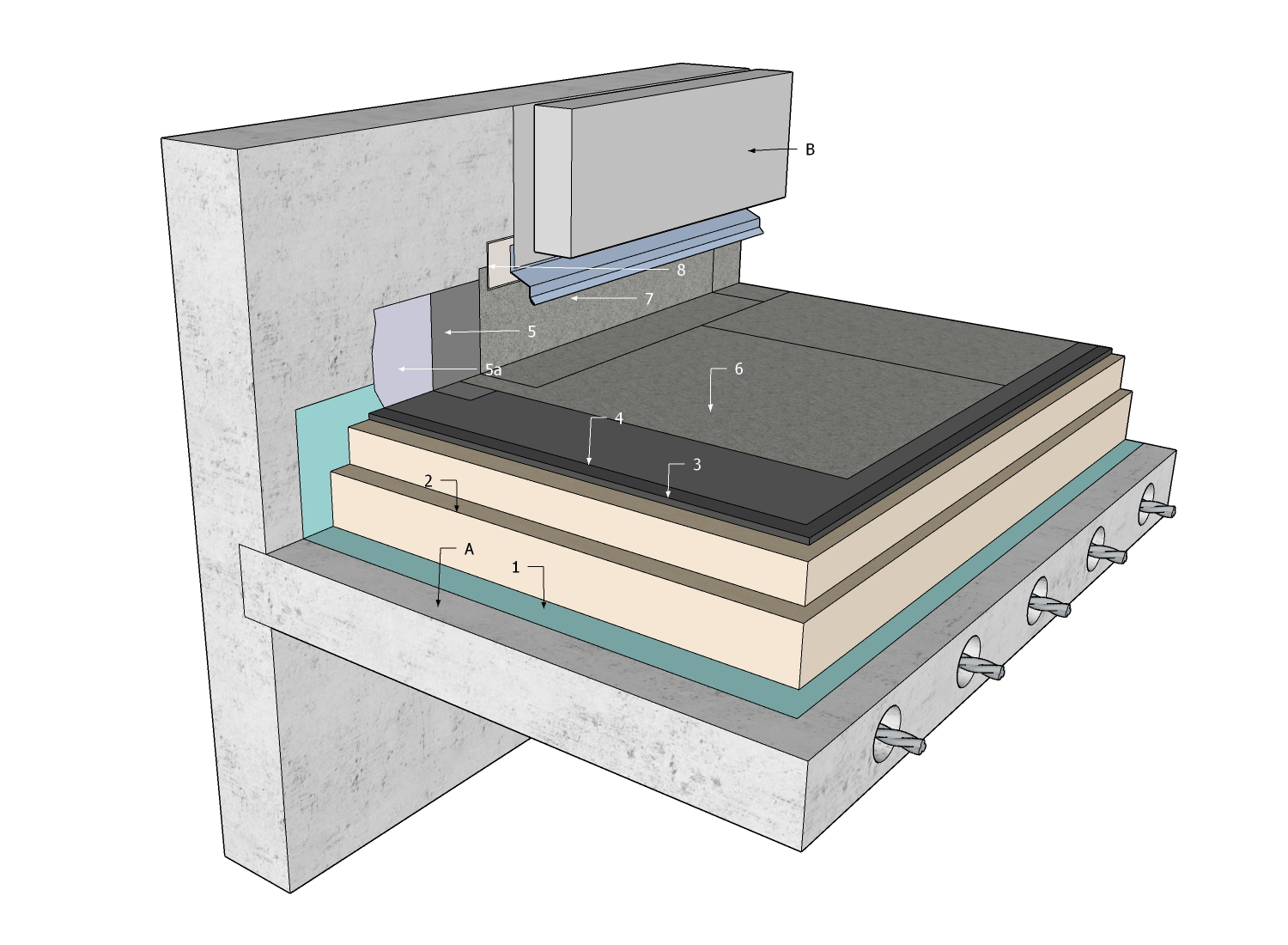SBS Conventionally Insulated System (typical)
SBS Conventionally Insulated System (typical)
| Notice to Reader | |
| Images used in a Construction Detail are representative and not intended in their representation of an assembly to be prescriptive. Nor are they necessarily drawn to scale. Rather, they are provided to visually convey the Standards, Guiding Principles and Recommendations of the RoofStar Guarantee Standards for a Waterproofing or Water-shedding System. Actual design with respect to dimensions, the selection of materials and their application remains the responsibility of the Design Authority. The full text of applicable RoofStar Guarantee Standards may be read by using the blue hyperlinks | |
SBS Details
1 WORK INCLUDED
- (1) Supporting Deck Overlay
- Optional, depending upon deck condition and roof system requirements (NOTE: the illustrated roof system is adhered. Other securement options are not shown).
- (2) Insulation
- Installed in staggered and offset layers (not illustrated), and secured in accordance with the design of the system, which is based on the British Columbia Building Code, Part 4 and Part 5, and on Part 3 of the RoofStar Guarantee Standards for the membrane system type.
- (3) Insulation Overlay
- Subject to the requirements of Part 8 in the RoofStar Guarantee Standards for the membrane system type.
- (4) Base Membrane (field)
- Mechanically attached, torch-applied, adhered or self-adhered. See Tables 9.1 and 9.2 for acceptable membrane types and securement options. See 9.3 for application requirements.
- (5) Base Membrane (flashing)
- Carried vertically up a wall or parapet at least 200 mm (8”), and onto the roof field at least 100 mm (4”) (greater if required by the membrane manufacturer). Prime as required (5a).
- (6) Cap Membrane (field)
- Granule-surfaced membrane. See Tables 9.1 and 9.2 for acceptable membrane types and securement options. See 9.3 for application requirements.
- (7) Cap Membrane (flashing)
- Extended vertically past the termination of the base membrane flashing, to provide a positive seal at the top edge.
- (8) Membrane termination
- Vertically applied membranes must be terminated following the options provided for in 10.3.1.2 (9). See also Figure 10.1a et al in Part 10.
2 RELATED WORK BY OTHERS
- (A) Acceptable Supporting Steel Deck Structure
- (B) Wall System
NOTE: Refer to RoofStar Guarantee Standards for additional requirements.
Back to RoofStar Guarantee Standards for SBS Modified Bitumen Membrane Systems


