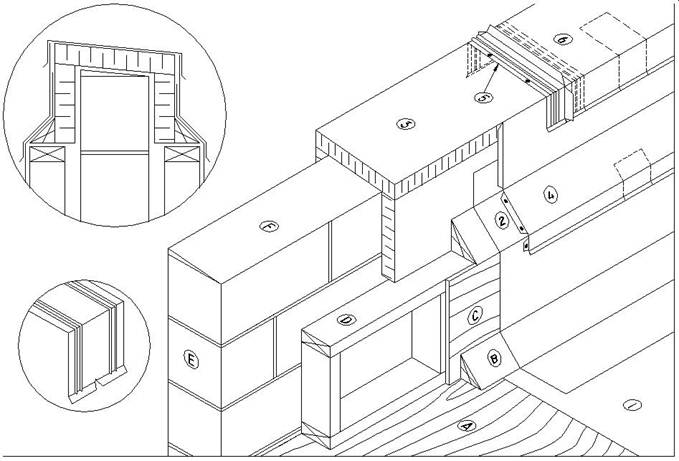Difference between revisions of "SBS Fire Separation Wall"
Difference between revisions of "SBS Fire Separation Wall"
(→RELATED WORK BY OTHERS) |
|||
| Line 2: | Line 2: | ||
=== WORK INCLUDED === | === WORK INCLUDED === | ||
| − | (1) | + | ;(1) [[RoofStar Guarantee Standards for SBS Roof Systems#SBSBASE|'''Primary Roof Membrane''']] |
| − | + | ;(2) [[RoofStar Guarantee Standards for SBS Roof Systems#SBS-STRIPPING|'''Base Sheet Flashing''']] | |
| − | (2) | + | ;(3) '''Non-combustible Insulation''': Optional (For condensation control) Cellular glass board insulation complying to ASTM C552-00 <b>OR</b> mineral fiber insulation conforming to CAN / CGSB 51.31-M84 and ASTM E84. |
| − | + | ;(4) [[RoofStar Guarantee Standards for SBS Roof Systems#METALCAP-SBS|'''Base Metal Flashing''']]: S-Lock joints and concealed discontinuous clips required. Do not fasten to block firewall. (Optional – Metal base flashing may be installed on lower wall area.) | |
| − | (3) | + | ;(5) '''Water Channeling Clip''': (See inset) Concealed clip designed with ribs to channel water under standing seam joint with notch to allow water to escape, <b>OR</b> standing seam joints to be soldered, <b>OR</b> an additional layer of metal flashing with offsetting joints. Do <b><u>NOT</u></b> place combustible materials over top of firewall. |
| − | + | ;(6) [[RoofStar Guarantee Standards for SBS Roof Systems#METALCAP-SBS|'''Metal Cap Flashing''']]: Standing seam joints and concealed continuous or discontinuous clips required. | |
| − | (4) | ||
| − | |||
| − | (5) | ||
| − | |||
| − | (6) | ||
=== RELATED WORK BY OTHERS === | === RELATED WORK BY OTHERS === | ||
| − | (A) | + | ;(A) [[RoofStar Guarantee Standards for SBS Roof Systems#SBSDECKS|'''Acceptable Deck''']] |
| − | + | ;(B) '''Cant''' | |
| − | (B) | + | ;(C) [[RoofStar Guarantee Standards for SBS Roof Systems#SBSWALLSUB|'''Acceptable Wall Surface - Plywood''']] |
| − | + | ;(D) '''Wood Frame Wall''' | |
| − | (C) | + | ;(E) '''Block or Concrete Firewall''' |
| − | + | ;(F) '''Sloping Mortar''' | |
| − | (D) | ||
| − | |||
| − | (E) | ||
| − | |||
| − | (F) | ||
Revision as of 18:26, 4 August 2016
1 WORK INCLUDED
- (1) Primary Roof Membrane
- (2) Base Sheet Flashing
- (3) Non-combustible Insulation
- Optional (For condensation control) Cellular glass board insulation complying to ASTM C552-00 OR mineral fiber insulation conforming to CAN / CGSB 51.31-M84 and ASTM E84.
- (4) Base Metal Flashing
- S-Lock joints and concealed discontinuous clips required. Do not fasten to block firewall. (Optional – Metal base flashing may be installed on lower wall area.)
- (5) Water Channeling Clip
- (See inset) Concealed clip designed with ribs to channel water under standing seam joint with notch to allow water to escape, OR standing seam joints to be soldered, OR an additional layer of metal flashing with offsetting joints. Do NOT place combustible materials over top of firewall.
- (6) Metal Cap Flashing
- Standing seam joints and concealed continuous or discontinuous clips required.
2 RELATED WORK BY OTHERS
- (A) Acceptable Deck
- (B) Cant
- (C) Acceptable Wall Surface - Plywood
- (D) Wood Frame Wall
- (E) Block or Concrete Firewall
- (F) Sloping Mortar
NOTE: Refer to RGC Guarantee Standards for additional requirements.

