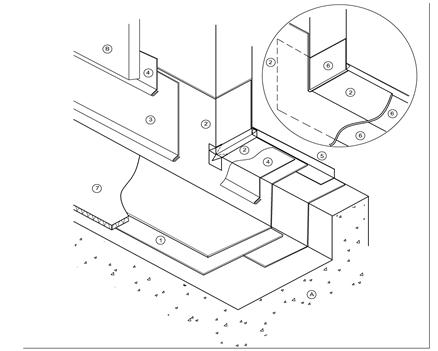WP Details:F1.7.7 (Walls - Low Door Sill)
WP Details:F1.7.7 (Walls - Low Door Sill)
| RoofStar Guarantee Standards are blue-linked |
1 WORK INCLUDED
(1) Primary Waterproofing Membrane: Fully adhered to acceptable substrates.
(2) Membrane Flashing: At walls membrane flashing must be carried up walls a minimum of 100mm (4") in height above the finished waterproofing assembly be it ballast, pavers or other permeable wearing course. At doorsill openings membrane flashing may be less than 100mm (4") in height above the finished waterproofing assembly but must not be less than 100mm (4") in height above the primary waterproofing membrane. Low doorsills shall incorporate a metal water stop flashing that is mechanically attached to the backside of doorsill framing or openings and is sealed with elastomeric or SBS membrane flashing. In addition, membrane flashing gussets must be installed at doorsill opening corners. For additional requirements refer to Section 7, Perimeter Flashing: Membranes.
(3) Metal Base Flashing: Required on all waterproofing assemblies. Flashing lengths joined by use of S-locks or standing seam joints.
(4) Metal Counter Flashing: Extend behind wall finish (siding) minimum 50mm (2"). Flashing lengths joined by use of S-locks or standing seam joints.
(5) Metal Water Stop Flashing: Mechanically attached to inside of door sill framing or opening. Cut flashing to fit opening and install membrane gussets at corners.
(6) Metal Pan Sill Flashing: Optional: Metal pan with water stop formed with pan folded, welded or soldered corners mechanically attached to inside of door sill frame or opening and sealed with membrane flashing.
(7) Protection Board/Mat: Proprietary membrane protection board or mat approved by membrane manufacture, compatible with waterproofing membrane system, and compliant with Section 8, Membrane Protection.
2 WORK BY OTHERS
(A) Acceptable Deck: Concrete slab depicted.
(B) Wall Cladding and Flashing
NOTE: Refer to RoofStar Guarantee Standards for additional requirements.
RoofStar Guarantee Standards for Waterproofing Plazas, Promenades & Terraces

