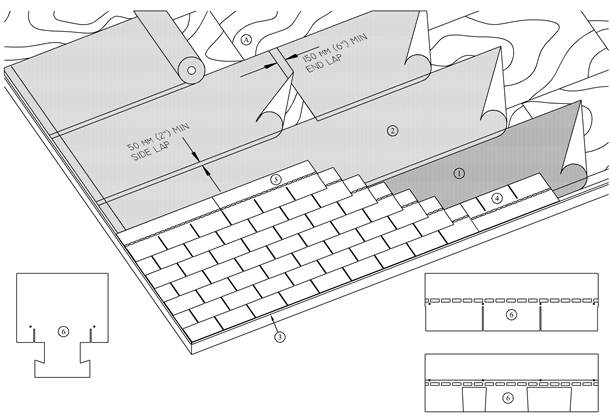Difference between revisions of "Asphalt Shingles - Application (Common and Steep Slopes)"
Difference between revisions of "Asphalt Shingles - Application (Common and Steep Slopes)"
| Line 1: | Line 1: | ||
| + | <div class="panel panel-success"> | ||
| + | <div class="panel-heading"><big>'''Asphalt Shingle Details'''</big></div> | ||
| + | <div class="panel-body"> | ||
| + | <div class="col-md-6"> | ||
| + | <div style="text-align:center; vertical-align:center"> | ||
:Applicable to slopes 1:3 (4" in 12") and greater. | :Applicable to slopes 1:3 (4" in 12") and greater. | ||
| + | [[File:7.1.2.1.1.jpg|class=img-responsive]] | ||
| + | </div> | ||
| + | </div><!-- COL-MD-6 --> | ||
| − | < | + | <div class="col-md-6"> |
| − | |||
| − | |||
| − | |||
=== WORK INCLUDED === | === WORK INCLUDED === | ||
;(1) [[RoofStar Guarantee Standards for Asphalt Shingles Roof Systems#ASEAVE|'''Eave Protection''']]: One ply of self-adhered modified bituminous underlayment material or other acceptable eaves protection. Lap 50 mm (2") minimum on sides and 150 mm (6") minimum on ends. Refer also to [[RoofStar Guarantee Standards for Asphalt Shingles Roof Systems#LSEAVE|'''2.2.2 Eave Protection / Underlay''']]. | ;(1) [[RoofStar Guarantee Standards for Asphalt Shingles Roof Systems#ASEAVE|'''Eave Protection''']]: One ply of self-adhered modified bituminous underlayment material or other acceptable eaves protection. Lap 50 mm (2") minimum on sides and 150 mm (6") minimum on ends. Refer also to [[RoofStar Guarantee Standards for Asphalt Shingles Roof Systems#LSEAVE|'''2.2.2 Eave Protection / Underlay''']]. | ||
| Line 17: | Line 22: | ||
=== RELATED WORK BY OTHERS === | === RELATED WORK BY OTHERS === | ||
;(A) [[RoofStar Guarantee Standards for Asphalt Shingles Roof Systems#ASDECK|'''Acceptable Deck''']] | ;(A) [[RoofStar Guarantee Standards for Asphalt Shingles Roof Systems#ASDECK|'''Acceptable Deck''']] | ||
| − | + | </div><!-- COL-6-MD --> | |
| + | </div><!-- PANEL BODY --> | ||
| + | </div><!-- PANEL --> | ||
'''NOTE''': Refer to '''''RoofStar Guarantee Standards''''' for additional requirements. | '''NOTE''': Refer to '''''RoofStar Guarantee Standards''''' for additional requirements. | ||
Revision as of 20:44, 19 August 2016
Asphalt Shingle Details
1 WORK INCLUDED
- (1) Eave Protection
- One ply of self-adhered modified bituminous underlayment material or other acceptable eaves protection. Lap 50 mm (2") minimum on sides and 150 mm (6") minimum on ends. Refer also to 2.2.2 Eave Protection / Underlay.
- (2) Underlayment
- Minimum one ply of No. 15 non-perforated asphalt saturated felt or accepted eaves protection. Overlap 50 mm (2") minimum on side laps and 150 mm (6") minimum on end laps.
- (3) Edge Metal Flashing
- Optional (cf. 1.2.10 Wood Deck Overlay Sheathing (Non-Structural) for specific requirements), installed to manufacturer's printed instructions.
- (4) Starter Course
- Standard Strip and interlocking shingles starter course consist of same type shingles as for roof, applied tabs facing up the slope. Laminated shingle starter courses consist of Manufacturer's proprietary starter shingles or same type shingle with the exposed (bottom) portion cut off below the seal strip. Apply to Manufacturer's printed application instructions.
- (5) Standard Strip, Laminated or Interlocking Shingles
- Applied as recommended by manufacturer.
- (6) Nailing
- Note manufacturer's recommended nailing pattern. Placement varies with manufacturer.
2 RELATED WORK BY OTHERS
- (A) Acceptable Deck
NOTE: Refer to RoofStar Guarantee Standards for additional requirements.
Back to Asphalt Shingle Application

