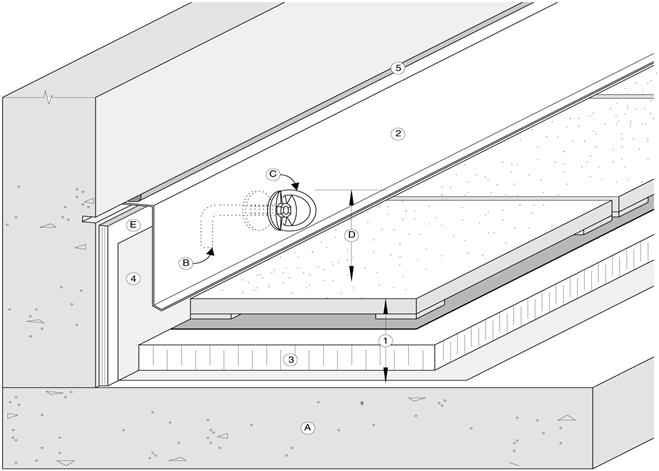Difference between revisions of "SBS Fall Protection Anchor in Wall (Protected)"
Difference between revisions of "SBS Fall Protection Anchor in Wall (Protected)"
(→RELATED WORK BY OTHERS) |
|||
| Line 1: | Line 1: | ||
| − | [[File:10.3.7.3.jpg]] | + | <div class="panel panel-success"> |
| + | <div class="panel-heading"><big>'''SBS Details'''</big></div> | ||
| + | <div class="panel-body"> | ||
| + | <div class="col-md-6"> | ||
| + | <div style="text-align:center; vertical-align:center"> | ||
| + | [[File:10.3.7.3.jpg|class=img-responsive]] | ||
| + | </div> | ||
| + | </div><!-- COL-MD-6 --> | ||
| + | <div class="col-md-6"> | ||
=== WORK INCLUDED === | === WORK INCLUDED === | ||
;(1) [[RoofStar Guarantee Standards for SBS Roof Systems#SBSPMRA|'''Inverted (Protected) Roof Assembly''']] | ;(1) [[RoofStar Guarantee Standards for SBS Roof Systems#SBSPMRA|'''Inverted (Protected) Roof Assembly''']] | ||
| Line 15: | Line 23: | ||
;(D) '''Anchor Placement For Roof Decks Accessible By General Public/Residential Occupants''': Maximum 100 mm (4") above finished roof surface (design to prevent climbing) and not less than 3-1/2" above the finished roof surfacing. | ;(D) '''Anchor Placement For Roof Decks Accessible By General Public/Residential Occupants''': Maximum 100 mm (4") above finished roof surface (design to prevent climbing) and not less than 3-1/2" above the finished roof surfacing. | ||
;(E) '''Plywood''': 15.9 mm (5/8") treated where required. | ;(E) '''Plywood''': 15.9 mm (5/8") treated where required. | ||
| − | + | </div><!-- COL-6-MD --> | |
| + | </div><!-- PANEL BODY --> | ||
| + | </div><!-- PANEL --> | ||
'''NOTE''': Refer to '''''RoofStar Guarantee Standards''''' for additional requirements. | '''NOTE''': Refer to '''''RoofStar Guarantee Standards''''' for additional requirements. | ||
Revision as of 18:15, 19 August 2016
SBS Details
1 WORK INCLUDED
- (1) Inverted (Protected) Roof Assembly
- (2) Counter-flashing
- (3) Insulation - XPS
- See available insulation products in the Accepted Materials section of this Manual.
- (4) Primary Membrane
2 RELATED WORK BY OTHERS
- (A) Acceptable Deck
- (B) Anchor
- to CSA Z91-M90 - Poured concrete shown, see anchor manufacturer's attachment for other wall types and attachment methods.
- (C) Anchor Eye
- to CSA Z91-M90
- (D) Anchor Placement For Roof Decks Accessible By General Public/Residential Occupants
- Maximum 100 mm (4") above finished roof surface (design to prevent climbing) and not less than 3-1/2" above the finished roof surfacing.
- (E) Plywood
- 15.9 mm (5/8") treated where required.
NOTE: Refer to RoofStar Guarantee Standards for additional requirements.

