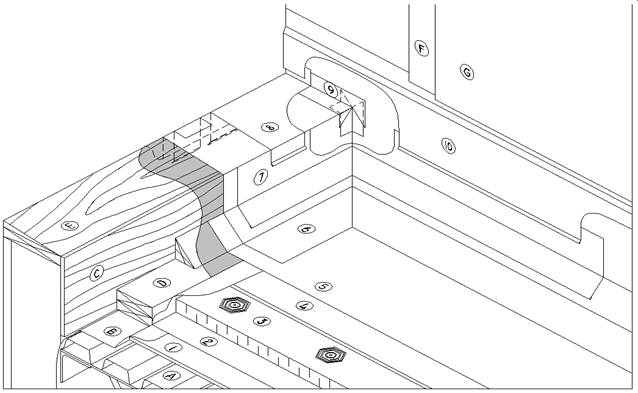Difference between revisions of "SBS Parapet-Wall Connection"
Difference between revisions of "SBS Parapet-Wall Connection"
| (2 intermediate revisions by the same user not shown) | |||
| Line 6: | Line 6: | ||
<big><big>Division D - Construction Details</big></big> | <big><big>Division D - Construction Details</big></big> | ||
<hr> | <hr> | ||
| − | <big><big><big><big><big>SBS | Parapet | + | <big><big><big><big><big>SBS | Parapet-Wall Connection ([[SBS_Roof_Systems_Standard#10.3.4.1._Parapets | Article 10.3.4.1.]])</big></big></big></big></big> |
| − | { | + | {{Template:Construction Details Header}} |
| − | |||
| − | |||
| − | |||
| − | |||
<div class="panel panel-success"> | <div class="panel panel-success"> | ||
<div class="panel-heading"><big>'''SBS Details'''</big></div> | <div class="panel-heading"><big>'''SBS Details'''</big></div> | ||
Revision as of 18:53, 27 June 2022
Division D - Construction Details
SBS | Parapet-Wall Connection ( Article 10.3.4.1.)
| Notice to Reader | |
| Images used in a Construction Detail are representative and not prescriptive, and are not necessarily drawn to scale. They are intended to support the related Standard (Ref. Division A, Article 2.2.1.2.).
The reader may link to the related Article in the detail title, or link to the Standard as it relates to a specific element in the detail. All hyperlinks are displayed blue text. | |
SBS Details
1 WORK INCLUDED
- (1) Supporting Deck Overlay
- If required by design authority.
- (2) Air or Vapour Control Layers
- If required by design authority.
- (3) Insulation
- See list of Accepted Materials.
- (4) Insulation Overlay
- As required.
- (5) Primary Membrane and Membrane Protection
- (6) Membrane Flashing (attachment & termination)
- Mechanically fasten at terminations. At least one ply must extend over outside edge.
- (7) Metal Base Flashing
- Optional on flexible membrane systems. Required on assemblies using gravel ballast filter mats.
- (8) Metal Cap Flashing
- Must overlap exterior wall finish. Fasten with concealed clip-type fasteners or cladding screws evenly spaced between seams.
- (9) Wall Tie-in
- Minimum 2 mm (0.078") self-adhered modified bitumen or flexible membrane manufacturers approved detail.
- (10)Metal Counter-flashing
2 RELATED WORK BY OTHERS
- (A) Acceptable Supporting Deck Structure
- (B) Air and Vapour Control Layer Seal
- (C) Acceptable Wall Surface
- (D) Wood Blocking
- (E) Sloped Wood Blocking
- Required over 100 mm (4") parapet width.
- (F) Wall Sheathing Membrane
- Minimum 1 mm (0.040") self-adhered modified bitumen.
- (G) Wall Cladding
NOTE: See the Standard for additional requirements.
Back to "SBS" Roof System Details
© RCABC 2024
No reproduction of this material, in whole or in part, is lawful without the expressed permission of the RCABC Guarantee Corp.


