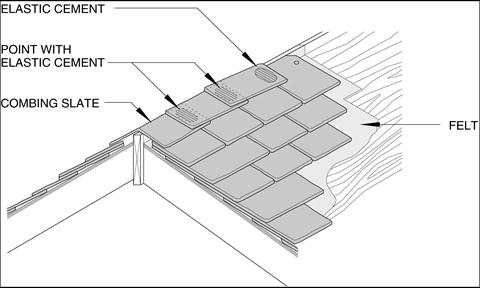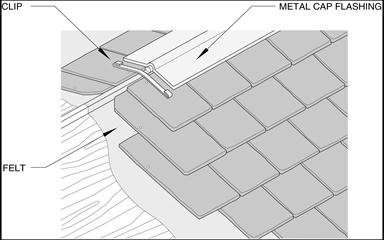TS Details:E4.7.10 (Slate - Ridges)
TS Details:E4.7.10 (Slate - Ridges)
Revision as of 21:11, 7 September 2021 by James Klassen (talk | contribs)
Division D - Construction Details
TS Details:E4.7.10 (Slate - Ridges)
| Notice to Reader | |
| Images used in a Construction Detail are representative and not prescriptive. Nor are they necessarily drawn to scale. Rather, they are provided to visually convey the requirements of the Standard they represent. Unless otherwise required by the Standard, dimensions, the selection of materials and their application remains the responsibility of the Design Authority. The full text of the referenced requirements in the Standard may be read by using the blue hyperlinks | |
Slate Roofing Details
Ridges have several traditional styles including saddled or a metal flashing. Ridges are installed after the field slates are installed flush with each other on opposite sides of the ridge.
- Saddle Ridges
- The slates are run horizontally and overlapping with the nails being driven between slates of the last course. Elastic cement should be applied in overlaps and joints on top of the ridge.
- Metal Ridge Cap
- Metal used for a ridge cap should be non-corrosive to last the life of a slate roof. It is installed on a ridge board and must cover the last course of slate down to its normal exposure. Attachment is provided by hidden clips.
NOTE: See the Standard for additional requirements.
© RCABC 2024
No reproduction of this material, in whole or in part, is lawful without the expressed permission of the RCABC Guarantee Corp.


