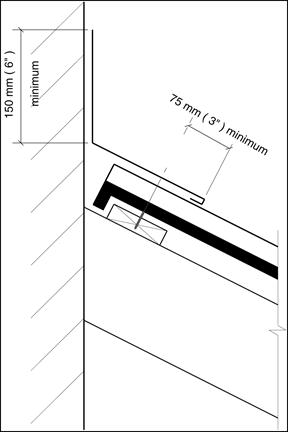TS Details:E4.7.4 (Tile - Roof/Wall Transition)
TS Details:E4.7.4 (Tile - Roof/Wall Transition)
Revision as of 18:56, 25 October 2016 by James Klassen (talk | contribs)
Flashings bridge the gap between field areas and any protrusions such as pipes, vents, and adjoining walls. Because these items impede the flow of water, small deficiencies can cause high amounts of water to enter the building. Proper detail work will make the difference between a successful or problematic roof.Flashing for a wall termination should lap the tile by a minimum of 100 mm (4"). Material should be the 26 ga. prepainted galvanized with S locks or standing seams to join lengths.
| RoofStar Guarantee Standards are blue-linked |
Tile Roofing Details
RoofStar Guarantee Standards for Tile & Slate Roof Systems

