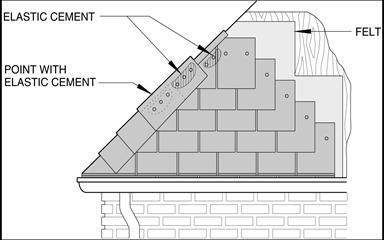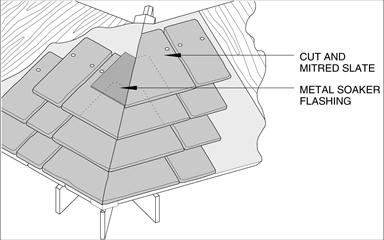Difference between revisions of "TS Details:E4.7.9 (Slate - Hips)"
Difference between revisions of "TS Details:E4.7.9 (Slate - Hips)"
| Line 28: | Line 28: | ||
| − | [[ | + | [[RoofStar Guarantee Standards for Tile & Slate Roof Systems|<i class="fa fa-chevron-circle-left fa" ></i> RoofStar Guarantee Standards for Tile & Slate Roof Systems]] |
[[Tile and Slate Construction Details|<i class="fa fa-chevron-circle-left fa" ></i> Back to ''Tile and Slate Construction Details'']] | [[Tile and Slate Construction Details|<i class="fa fa-chevron-circle-left fa" ></i> Back to ''Tile and Slate Construction Details'']] | ||
[[Section:G. Construction Details|<i class="fa fa-chevron-circle-left fa" ></i> Back to ''Construction Details'']] | [[Section:G. Construction Details|<i class="fa fa-chevron-circle-left fa" ></i> Back to ''Construction Details'']] | ||
Revision as of 18:58, 25 October 2016
| RoofStar Guarantee Standards are blue-linked |
Slate Roofing Details
Hips on a slate roof can be either mitred, saddled or have a metal flashing.
Saddled hips require a lathe nailer on both sides thick enough to support the hip tiles from the field tiles. The width should allow nailing and keep a 75 mm (3") lap over field tiles. Nail heads should be covered with elastic cement between successive tiles.
On mitred hips, field slates are cut flush at the apex to match slates on the other side. The unexposed portion of these slates is covered with a metal flashing which should extend 50 mm up from the tiles being covered.
RoofStar Guarantee Standards for Tile & Slate Roof Systems


