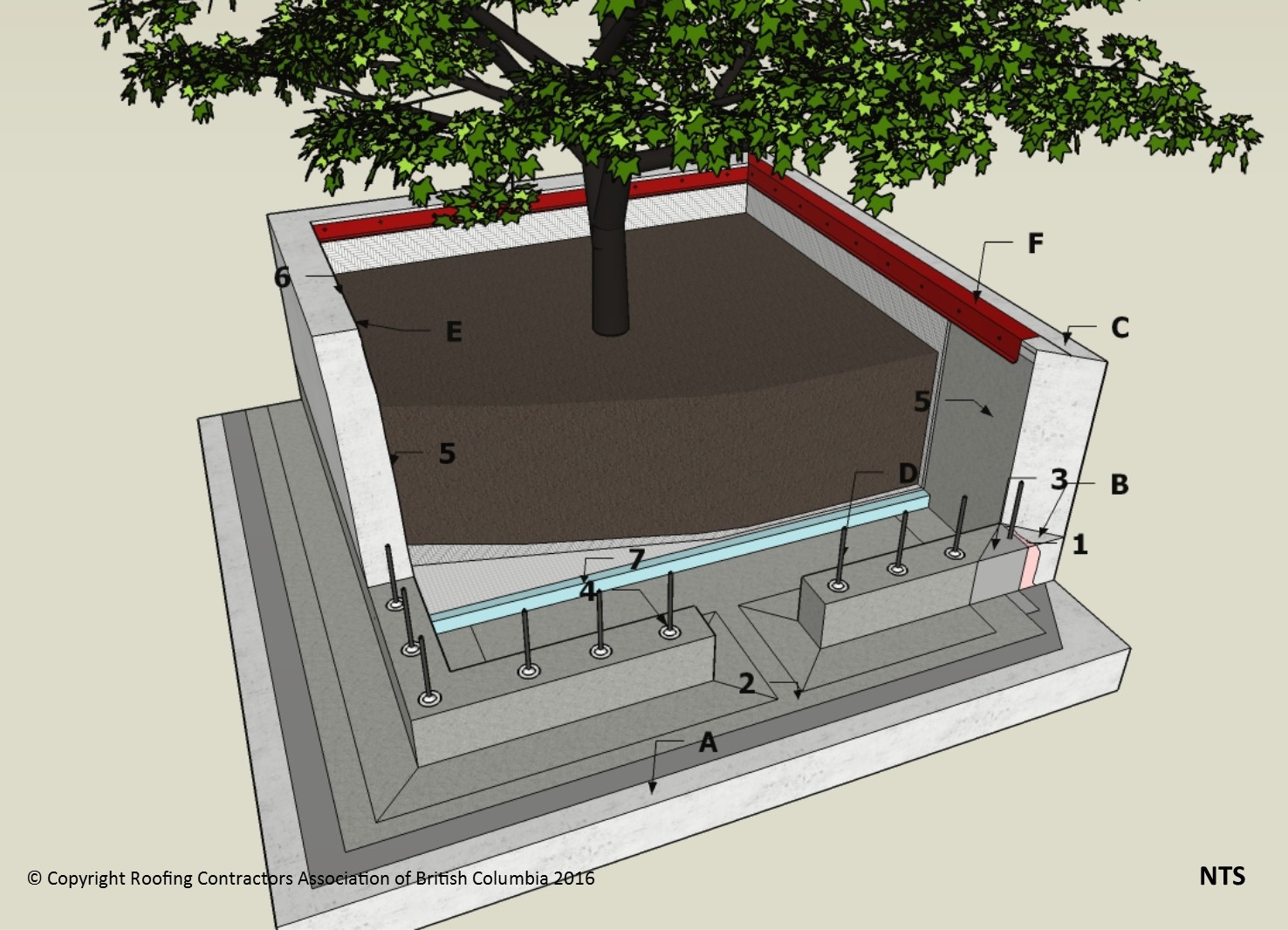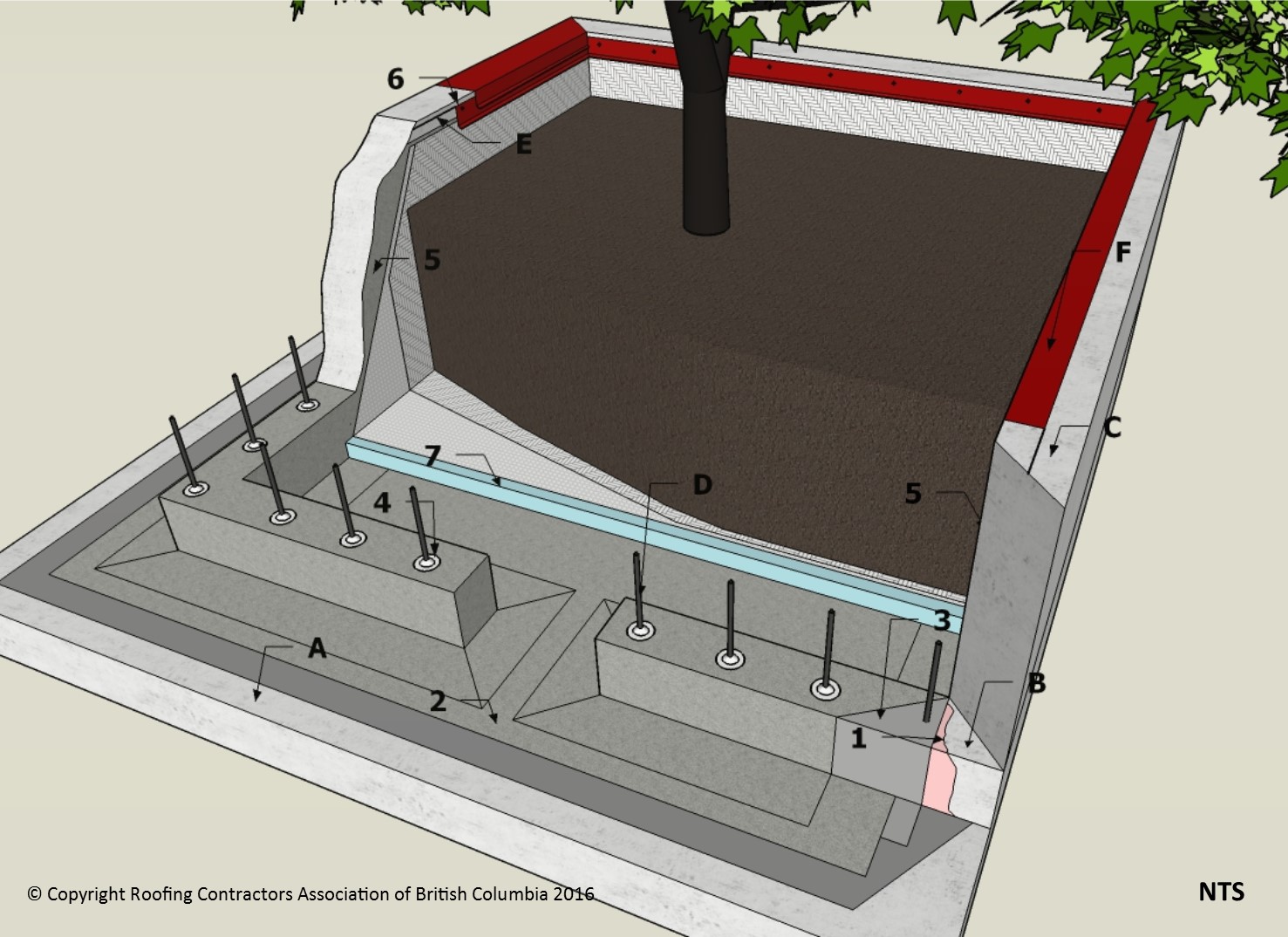Difference between revisions of "WP Details:F1.7.6 (Walls - Planter Pre-Curb Wall)"
Difference between revisions of "WP Details:F1.7.6 (Walls - Planter Pre-Curb Wall)"
| Line 1: | Line 1: | ||
| − | < | + | {| class="wikitable" | style="color: black; background-color: orange; width: 100%;text-align:center" |
| − | + | | colspan="2" | <big>'''''RoofStar Guarantee Standards''''' are <span style="color:#6495ed">'''blue-linked'''</span></big> | |
| − | + | |} | |
| − | [[File:D1.7. | + | <div class="panel panel-success"> |
| + | <div class="panel-heading"><big>'''SBS Details'''</big></div> | ||
| + | <div class="panel-body"> | ||
| + | <div class="col-md-6"> | ||
| + | <div style="text-align:center; vertical-align:center"> | ||
| + | [[File:D1.7.24 (View 1).jpg|class=img-responsive]] | ||
| + | [[File:D1.7.24 (View 2).jpg|class=img-responsive]] | ||
| + | </div> | ||
| + | </div><!-- COL-MD-6 --> | ||
| + | <div class="col-md-6"> | ||
=== WORK INCLUDED === | === WORK INCLUDED === | ||
| Line 35: | Line 44: | ||
(F) <b>Alternate Termination: </b>Horizontal Reglet<b> </b>alternative to premanufactured purpose-made reglet cast in concrete wall or saw-cut on vertical surface of inside planter walls. | (F) <b>Alternate Termination: </b>Horizontal Reglet<b> </b>alternative to premanufactured purpose-made reglet cast in concrete wall or saw-cut on vertical surface of inside planter walls. | ||
| − | < | + | </div><!-- COL-6-MD --> |
| + | </div><!-- PANEL BODY --> | ||
| + | </div><!-- PANEL --> | ||
| + | |||
| + | '''NOTE''': Refer to '''''RoofStar Guarantee Standards''''' for additional requirements. | ||
<hr> | <hr> | ||
| Line 41: | Line 54: | ||
| − | |||
| − | [[Waterproofing Construction Details|<i class="fa fa-chevron-circle-left fa | + | [[Section:F. Application: Waterproofing Plazas, Promenades and Terraces|<i class="fa fa-chevron-circle-left fa" ></i> Back to ''Waterproofing Application'']] |
| + | |||
| + | [[Waterproofing Construction Details|<i class="fa fa-chevron-circle-left fa" ></i> Back to ''Waterproofing Construction Details'']] | ||
| − | [[Section:G. Construction Details|<i class="fa fa-chevron-circle-left fa | + | [[Section:G. Construction Details|<i class="fa fa-chevron-circle-left fa" ></i> Back to ''Construction Details'']] |
Revision as of 16:13, 1 September 2016
| RoofStar Guarantee Standards are blue-linked |
1 WORK INCLUDED
(1) Primary Waterproofing Membrane: Fully adhered to acceptable substrates (concrete slab depicted), installed as per RGC Guarantee Standards E and Membrane Manufacturer's installation specifications.
(2) Membrane Primer or Adhesive: proprietary primer or adhesive, application and quantities as directed by membrane manufacturers published application specifications.
(3) Pre-Curb (Start-Up Curb) Membrane Flashing: Two ply of membrane flashing (elastomeric, plastomeric, or modified bituminous) completely enclosing pre-curb and installed as per membrane manufacturer's published application specifications. Install membrane reinforcement gussets at all corner detail transitions.
(4) Proprietary liquid membrane flashing System: RGC accepted Liquid Membrane Flashing System(s) (Refer to RPM Section2.2 for accepted systms. Install as per Manufacturer's published instructions.
(5) Inside Planter Wall Membrane Flashing: Adhered according to manufacturer's specifications. Carry membrane flashing plies to reglet termination near top of planter wall (stagger membrane seal minimum 300mm (6").
(6) Reglet Metal Counter Flashing: As required by RGC Guarantee Standards E. (7) Plaza Deck Assembly: Extruded polystyrene insulation and filter mat (optional) over primary waterproofing membrane. Concrete pavers placed above pre-curb membrane flashing height on proprietary pedestals. Note: membrane and metal wall counter flashing is not required above pre-curb membrane flashing on plaza deck side of planter walls.
2 RELATED WORK BY OTHERS
(A) Acceptable Deck: Concrete slab shown
(B) Pre- Curb: Minimum of 100mm (4") in height above concrete deck, smooth dry and clean.
(C) Cast over Concrete Planter Wall: Form on top of membrane sealed Pre-curbs or Start-up curbs.
(D) Re-Bar: Placed at centre of Pre-curb.
(E) Reglet: Premanufactured purpose-made reglet cast in concrete wall or saw-cut.
(F) Alternate Termination: Horizontal Reglet alternative to premanufactured purpose-made reglet cast in concrete wall or saw-cut on vertical surface of inside planter walls.
NOTE: Refer to RoofStar Guarantee Standards for additional requirements.
Back to Waterproofing Application


