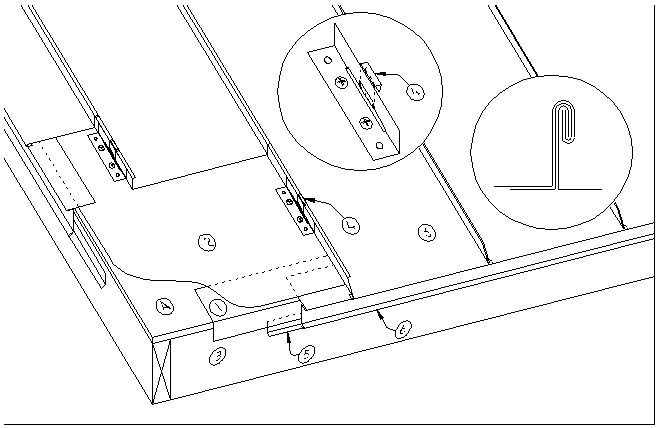ASM Details:E1.7.17 (Copper Standing Seam Systems Eave & Gable Flashing)
ASM Details:E1.7.17 (Copper Standing Seam Systems Eave & Gable Flashing)
The details listed provide metal panel installation information and the fabrication of metal flashing details for non-ferrous metal standing seam roof systems. More specific details are available from metal panel manufacturers.
Copper Standing Seam metal roofing systems must meet or exceed RGC Guarantee Standards for architectural concealed fastener metal roofing systems (refer to Section 2.1.4 and 8.1.6.1). RGC Guarantee Standards for the application of copper metal roofing systems are based on reported uplift tests for roof covering systems that have achieved UL 90 classifications, when tested to UL 1897 and or UL 580.
1 WORK INCLUDED
(1) Membrane Pre-stripping: RGC accepted self-adhered modified bituminous membrane.
(2) Ice Dam Protection and Underlay: RGC accepted self-adhered modified bituminous membrane with a slip sheet overlay of lightweight resin sized or non-asphaltic building paper.
(3) Architectural Copper Metal Roof Panel: 0.56 mm (0.0216") 16 oz / ft² minimum thickness cold-rolled copper conforming to ASTM B370-98, roll-formed to a maximum panel width of 432 mm (17") with maximum 25 mm (1") tall standing seams, double-locked. Eave and rake edges to be folded around continuous edge metal flashing.
(4) Metal Panel Clip: 26 ga. (0.56 mm) minimum thickness stainless steel two-piece sliding clips at a maximum spacing of 457 mm (18") on centre. Fasten to steel deck using a minimum of two # 10-16 self-tapping steel screws with a minimum penetration of 12.5 mm (1/2"). Fasten to wood deck using a minimum of two # 8-14, 4 mm by 31 mm (1 1/4") wood screws.
(5) Continuous Concealed Clip: 26 ga. (0.56 mm) minimum thickness stainless steel clip attached with screws at a maximum spacing of 200 mm (8").
(6) Continuous Edge Metal Hook Strip Flashing: 0.56 mm (0.216") 16 oz / ft² minimum thickness copper flashing attached with screws at a maximum spacing of 200 mm (8") on centre.
2 RELATED WORK BY OTHERS
(A) Acceptable Deck: Plywood: Minimum 15.1 mm (5/8" nominal) thick, T&G, CSA standard grade C or D. Steel: Minimum 22 ga. (0.79 mm) to ASTM A653 / A653M or A792 / A792M.
(B) Fascia Board
NOTE: * Refer to RGC Guarantee Standards for additional requirements

