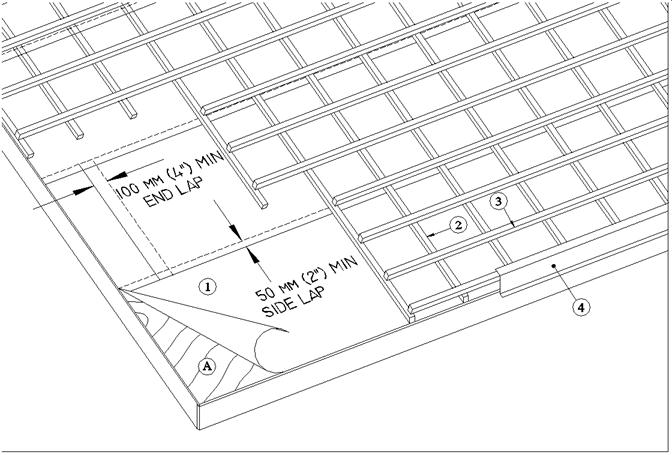TS Details:E4.7.6 (Tile - Wood Batten Construction)
TS Details:E4.7.6 (Tile - Wood Batten Construction)
Division D - Construction Details
TS Details:E4.7.6 (Tile - Wood Batten Construction)
| Notice to Reader | |
| Images used in a Construction Detail are representative and not prescriptive. Nor are they necessarily drawn to scale. Rather, they are provided to visually convey the requirements of the Standard they represent. Unless otherwise required by the Standard, dimensions, the selection of materials and their application remains the responsibility of the Design Authority. The full text of the referenced requirements in the Standard may be read by using the blue hyperlinks | |
1 WORK INCLUDED
(1) Underlayment: RoofStar-accepted eave protection / underlayment installed perpendicular to the slope with 50 mm (2") minimum side laps and 100 mm (4") minimum end laps.
(2) Wood Battens or Strapping: Treated battens minimum 38 mm x 38 mm (1.5" x 1.5") or lath strapping minimum 12.7 mm x 38 mm (0.5" x 1.5") installed under horizontal battens using non-corrosive fasteners over underlay to provide unobstructed drainage. Install parallel to slope in line with roof structure supports beneath sheathing.
(3) Wood Battens (Purlins): Treated battens 38 mm x 38 mm (1.5" x 1.5") applied over batten or strapping using non-corrosive fasteners. Install perpendicular to slope, spacing determined by manufacturers specification.
(4) Metal Facia: Shop built or manufacturers accepted proprietary eave flashing installed to cover open space between furring battens at facia.
2 RELATED WORK BY OTHERS
(A) Acceptable Deck
NOTE: See the Standard for additional requirements.
© RCABC 2025
RoofStarTM is a registered Trademark of the RCABC.
No reproduction of this material, in whole or in part, is lawful without the expressed permission of the RCABC Guarantee Corp.

