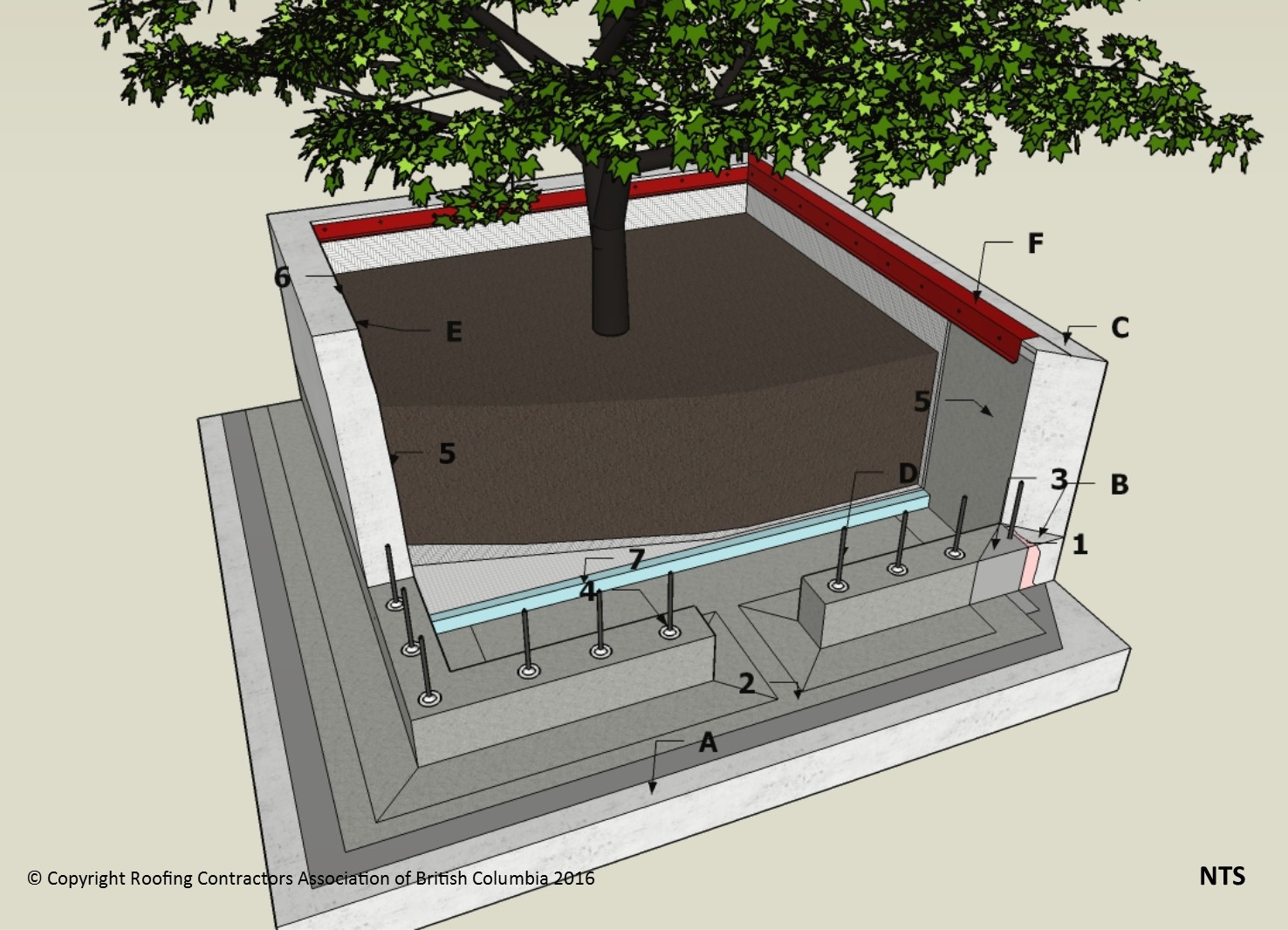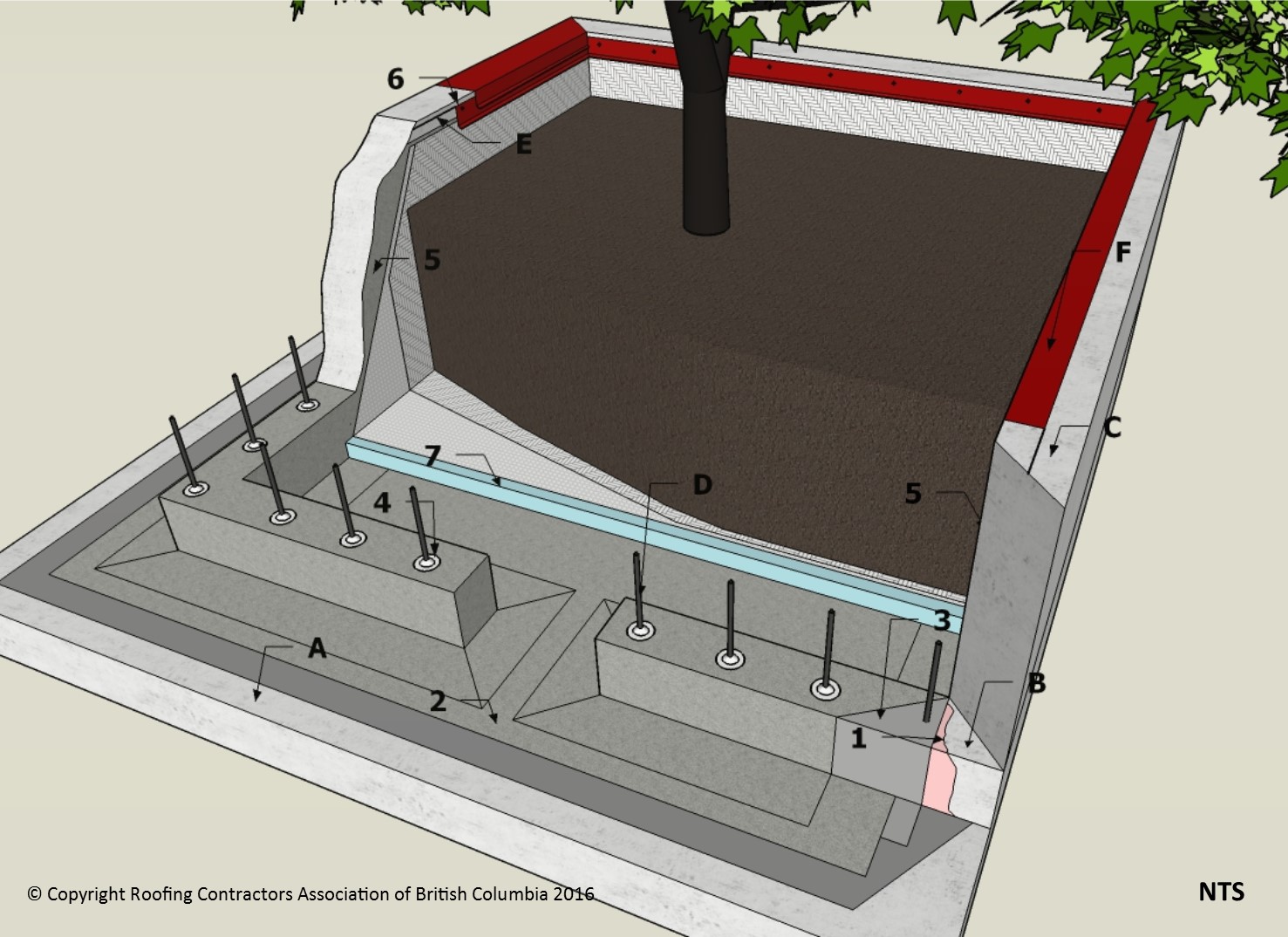WP Details:F1.7.6 (Walls - Planter Pre-Curb Wall)
WP Details:F1.7.6 (Walls - Planter Pre-Curb Wall)
Division D - Construction Details
WP Details:F1.7.6 (Walls - Planter Pre-Curb Wall)
| Notice to Reader | |
| Images used in a Construction Detail are representative and not prescriptive. Nor are they necessarily drawn to scale. Rather, they are provided to visually convey the requirements of the Standard they represent. Unless otherwise required by the Standard, dimensions, the selection of materials and their application remains the responsibility of the Design Authority. The full text of the referenced requirements in the Standard may be read by using the blue hyperlinks | |
SBS Details
1 WORK INCLUDED
- (1) Primary Waterproofing Membrane
- Fully adhered to acceptable substrates (concrete slab depicted), installed as per RoofStar Guarantee Standards and Membrane Manufacturer's installation specifications.
- (2) Membrane Primer or Adhesive
- proprietary primer or adhesive, application and quantities as directed by membrane manufacturers published application specifications.
- (3) Pre-Curb (Start-Up Curb) Membrane Flashing
- Two ply of membrane flashing (elastomeric, plastomeric, or modified bituminous) completely enclosing pre-curb and installed as per membrane manufacturer's published application specifications. Install membrane reinforcement gussets at all corner detail transitions.
- (4) Proprietary liquid membrane flashing System
- RoofStar-accepted Liquid Membrane Flashing System(s) (NOTE: Refer to Division C in this Manual). Install as per Manufacturer's published instructions.
- (5) Inside Planter Wall Membrane Flashing
- Adhered according to manufacturer's specifications. Carry membrane flashing plies to reglet termination near top of planter wall (stagger membrane seal minimum 300mm (6").
- (6) Reglet Metal Counter Flashing
- (7) Plaza Deck Assembly
- Extruded polystyrene insulation and filter mat (optional) over primary waterproofing membrane. Concrete pavers placed above pre-curb membrane flashing height on proprietary pedestals. Note: membrane and metal wall counter flashing is not required above pre-curb membrane flashing on plaza deck side of planter walls.
2 RELATED WORK BY OTHERS
- (A) Acceptable Deck
- Concrete slab shown
- (B) Pre-Curb
- Minimum of 100mm (4") in height above concrete deck, smooth dry and clean.
- (C) [[Grade-level Waterproofing Standard#WPPLANTERS | Pre-Curb]
- Form on top of membrane sealed Pre-curbs or Start-up curbs.
- (D) Re-Bar
- Placed at centre of Pre-curb.
- (E) Reglet
- Pre-manufactured purpose-made reglet cast in concrete wall or saw-cut.
- (F) Alternate Termination
- Horizontal Reglet alternative to pre-manufactured purpose-made reglet cast in concrete wall or saw-cut on vertical surface of inside planter walls.
NOTE: See the Standard for additional requirements.
Back to Grade-level Waterproofing Construction Details
© RCABC 2025
RoofStarTM is a registered Trademark of the RCABC.
No reproduction of this material, in whole or in part, is lawful without the expressed permission of the RCABC Guarantee Corp.


