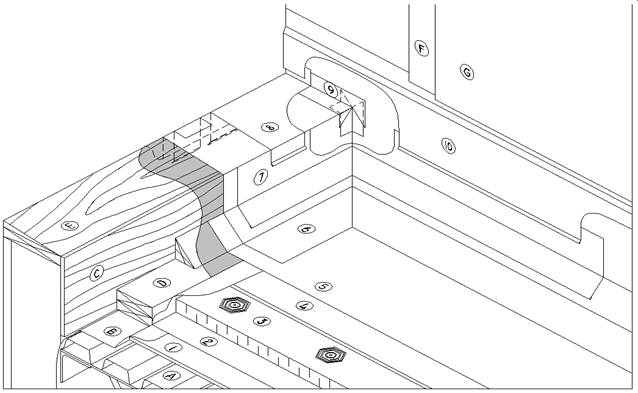Difference between revisions of "SBS Parapet-Wall Connection"
Difference between revisions of "SBS Parapet-Wall Connection"
| Line 15: | Line 15: | ||
<div style="width:150px; text-align: left;"> | <div style="width:150px; text-align: left;"> | ||
| − | :[[File:Pdf.png|100 px|link=http://rpm.rcabc.org/images/d/dd/D1.7.2-4_Print_Sheet.pdf]] | + | :[[File:Pdf.png|100 px|link=http://rpm.rcabc.org/images/d/dd/D1.7.2-4_Print_Sheet.pdf|'''Print Sheet''']] |
</div> | </div> | ||
</div><!-- COL-MD-6 --> | </div><!-- COL-MD-6 --> | ||
Revision as of 18:04, 13 January 2017
| RoofStar Guarantee Standards are blue-linked |
SBS Details
1 WORK INCLUDED
- (1) Gypsum Deck Overlay
- If required by design authority.
- (2) Vapour Retarder
- If required by design authority.
- (3) Insulation
- See list of Accepted Materials.
- (4) Insulation Overlay Board
- As required.
- (5) Primary Membrane and Membrane Protection
- (6) Membrane Flashing (attachment & termination)
- Mechanically fasten at terminations. At least one ply must extend over outside edge.
- (7) Metal Base Flashing
- Optional on flexible membrane systems. Required on assemblies using gravel ballast filter mats.
- (8) Metal Cap Flashing
- Must overlap exterior wall finish. Fasten with concealed clip-type fasteners or cladding screws evenly spaced between seams.
- (9) Wall Tie-in
- Minimum 2 mm (0.078") self-adhered modified bitumen or flexible membrane manufacturers approved detail.
- (10) Metal Counter-flashing
2 RELATED WORK BY OTHERS
- (A) Acceptable Deck
- (B) Air/Vapour Seal
- (C) Acceptable Wall Surface
- (D) Wood Blocking
- (E) Sloped Wood Blocking
- Required over 100 mm (4") parapet width.
- (F) Wall Sheathing Membrane
- Minimum 1 mm (0.040") self-adhered modified bitumen.
- (G) Wall Cladding
NOTE: Refer to RoofStar Guarantee Standards for additional requirements.
Back to RoofStar Guarantee Standards for SBS Roof Systems


