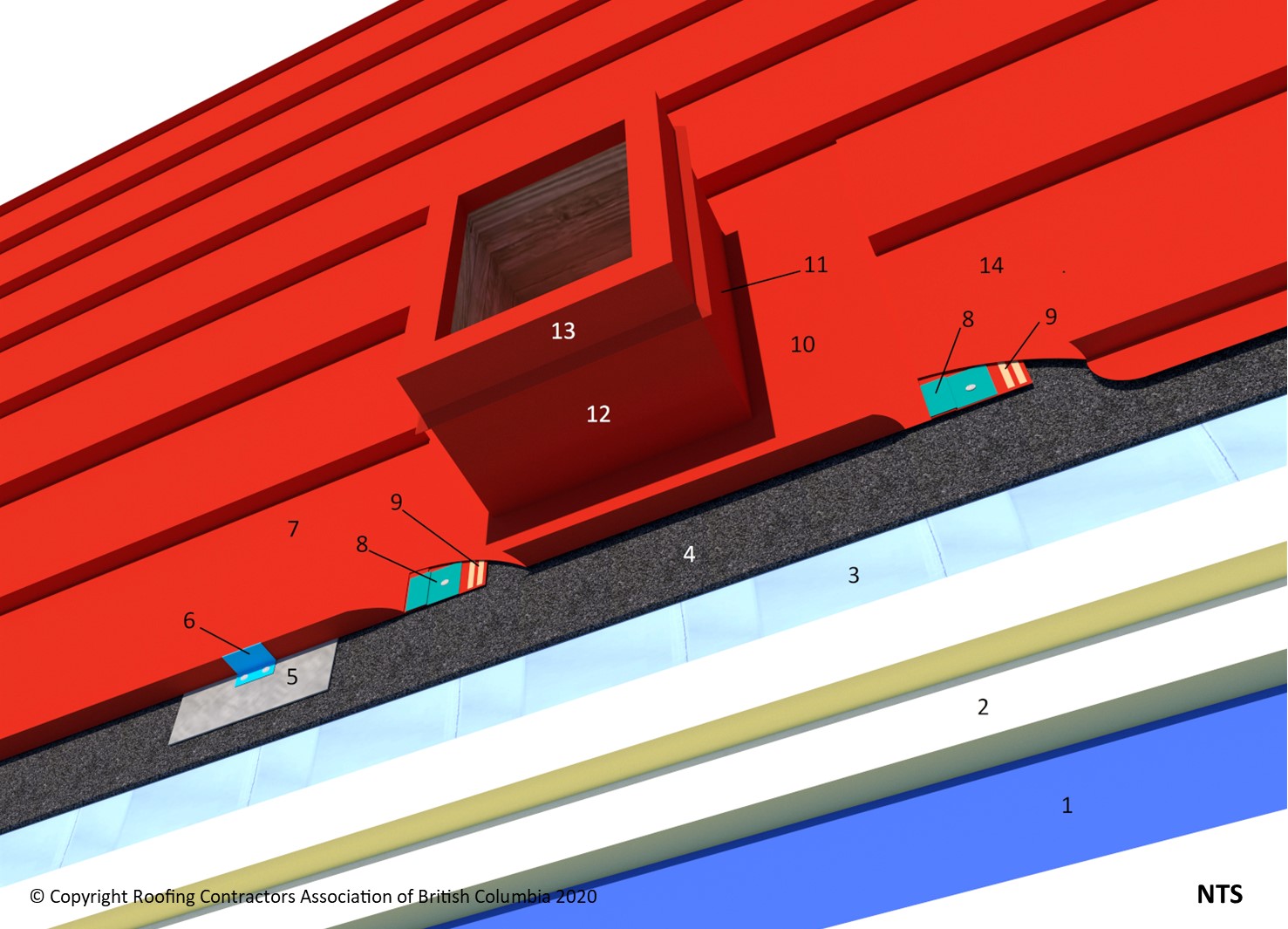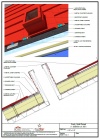Difference between revisions of "ASM Curb (Split Panel Flashing)"
Difference between revisions of "ASM Curb (Split Panel Flashing)"
m (James Klassen moved page ASM 11.1.3 Curb, Split Panel to ASM 11.2.1 Curb, Split Panel) |
|||
| Line 13: | Line 13: | ||
<div style="width:150px; text-align: left;"> | <div style="width:150px; text-align: left;"> | ||
| − | :[[File:ASM 11. | + | :[[File:ASM 11.2.1 Thumb for PDF.jpg|100 px|link=http://rpm.rcabc.org/images/e/ee/ASM_11.2.1_Curb%2C_Split_Panel.pdf|'''Print Sheet''']] |
</div> | </div> | ||
</div><!-- COL-MD-6 --> | </div><!-- COL-MD-6 --> | ||
Revision as of 15:10, 25 April 2019
| RoofStar Guarantee Standards are blue-linked |
ASM Details
1 WORK INCLUDED
- (1) Architectural Metal Roof Panel
- (2) Metal Counter Flashing
- (3) Backpan Flashing
- Required for curbs up to 900 mm (36") wide.
- (4) Metal Curb Flashing
- (5) Acceptable Caulking
- Two rows accepted caulking between overlapping sheets, with preformed closures on trapezoidal ribbed roof panels.
- (6) Cleat.
- (7) Slip Sheet
- Recommended over asphaltic underlays and / or as required by metal roof panel manufacturer.
- (8) Underlayment
- The type of underlay required is determined by roof slope.
- (9) Metal Panel Clip
- Installed to metal roof panel manufacturer's printed instructions.
- (10) Air / Vapour Controls
2 RELATED WORK BY OTHERS
- Acceptable Deck
- Wood Curb
- 200 mm (8") minimum height
NOTE: Refer to RoofStar Guarantee Standards for additional requirements.
RoofStar Guarantee Standards for ASM Roof Assemblies


