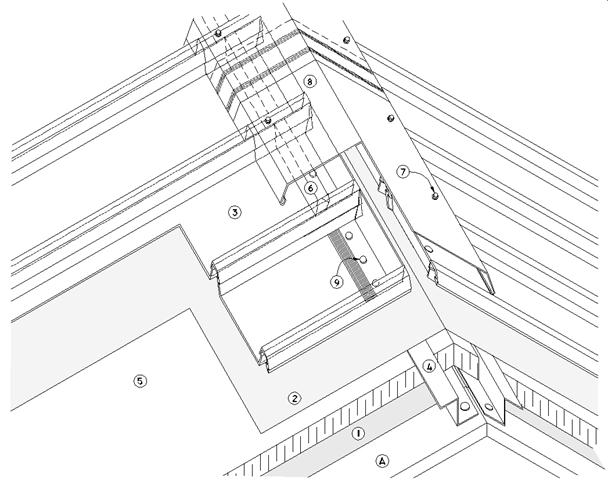Difference between revisions of "ASM 10.4.4 Ridge (Snap Seam, Notched)"
Difference between revisions of "ASM 10.4.4 Ridge (Snap Seam, Notched)"
(→WORK INCLUDED) |
m (James Klassen moved page ASM Details:E1.7.12 (Notched Ridge / Hip Cap Flashing) to ASM 10.4.4 Ridge (Snap Seam, Notched)) |
||
| (11 intermediate revisions by the same user not shown) | |||
| Line 1: | Line 1: | ||
| − | [[File:8.1.4.12.1.jpg]] | + | {| class="wikitable" | style="color: black; background-color: orange; width: 100%;text-align:center" |
| + | | colspan="2" | <big>'''''RoofStar Guarantee Standards''''' are <span style="color:#6495ed">'''blue-linked'''</span></big> | ||
| + | |} | ||
| + | <div class="panel panel-success"> | ||
| + | <div class="panel-heading"><big>'''ASM Details'''</big></div> | ||
| + | <div class="panel-body"> | ||
| + | <div class="col-md-6"> | ||
| + | <div style="text-align:center; vertical-align:center"> | ||
| + | [[File:8.1.4.12.1.jpg|class=img-responsive]] | ||
| + | </div> | ||
| + | </div><!-- COL-MD-6 --> | ||
| + | <div class="col-md-6"> | ||
=== WORK INCLUDED === | === WORK INCLUDED === | ||
| + | ;(1) [[RoofStar Guarantee Standards for ASM Roof Assemblies#ASMUNDERLAYMENT|'''Underlayment''']]: The type of underlay required is determined by roof slope. | ||
| + | ;(2) '''Insulation Overlay Protection''': Recommended. | ||
| + | ;(3) [[RoofStar Guarantee Standards for ASM Roof Assemblies#ASMPANEL |'''Architectural Metal Roof Panel''']] : Turn up (bread panned) at termination. | ||
| + | ;(4) ''''Z'-Bar''': Installed to meet adequate attachment for UL I-90 wind uplift requirements. | ||
| + | ;(5) [[RoofStar Guarantee Standards for ASM Roof Assemblies#ASMINS |'''Insulation''']]: Installed between ‘Z’ bars or wood battens on 600 mm (24") centres. | ||
| + | ;(6) [[RoofStar Guarantee Standards for ASM Roof Assemblies#ASMCLOSURE |'''Pre-formed Foam Closures''']]: Set in accepted caulking. | ||
| + | ;(7) [[RoofStar Guarantee Standards for ASM Roof Assemblies#ASMEXFASTEN |'''Exposed Fasteners''']]: High domed, gasketed cladding type screws compatible with metal roof panel. | ||
| + | ;(8) '''Metal Cap Flashing''': Joints overlapped 100 mm (4") minimum, sealed with two rows of accepted caulking. Exposed edges must be turned under 12.7 mm (1/2"). | ||
| + | ;(9) [[RoofStar Guarantee Standards for ASM Roof Assemblies#ASMDRAG |'''Drag-load Fasteners''']]: Compatible non-corrosive fasteners. | ||
| − | + | <hr> | |
| − | ( | + | === RELATED WORK BY OTHERS === |
| + | ;(A) [[RoofStar Guarantee Standards for ASM Roof Assemblies#ASMDECK|'''Acceptable Deck''']] | ||
| + | </div><!-- COL-6-MD --> | ||
| + | </div><!-- PANEL BODY --> | ||
| + | </div><!-- PANEL --> | ||
| − | + | '''NOTE''': Refer to '''''RoofStar Guarantee Standards''''' for additional requirements. | |
| − | + | <hr> | |
| − | |||
| − | |||
| − | |||
| − | |||
| − | |||
| − | |||
| − | |||
| − | + | [[RoofStar Guarantee Standards for ASM Roof Assemblies|<i class="fa fa-chevron-circle-left fa" ></i> RoofStar Guarantee Standards for ASM Roof Assemblies]] | |
| − | = | + | [[Architectural Sheet Metal Construction Details|<i class="fa fa-chevron-circle-left fa" ></i> Back to ''ASM Construction Details'']] |
| − | + | [[Construction Details|<i class="fa fa-chevron-circle-left fa" ></i> Back to ''Construction Details'']] | |
| − | |||
| − | |||
| − | |||
| − | |||
Latest revision as of 16:27, 26 April 2019
| RoofStar Guarantee Standards are blue-linked |
ASM Details
1 WORK INCLUDED
- (1) Underlayment
- The type of underlay required is determined by roof slope.
- (2) Insulation Overlay Protection
- Recommended.
- (3) Architectural Metal Roof Panel
- Turn up (bread panned) at termination.
- (4) 'Z'-Bar
- Installed to meet adequate attachment for UL I-90 wind uplift requirements.
- (5) Insulation
- Installed between ‘Z’ bars or wood battens on 600 mm (24") centres.
- (6) Pre-formed Foam Closures
- Set in accepted caulking.
- (7) Exposed Fasteners
- High domed, gasketed cladding type screws compatible with metal roof panel.
- (8) Metal Cap Flashing
- Joints overlapped 100 mm (4") minimum, sealed with two rows of accepted caulking. Exposed edges must be turned under 12.7 mm (1/2").
- (9) Drag-load Fasteners
- Compatible non-corrosive fasteners.
2 RELATED WORK BY OTHERS
- (A) Acceptable Deck
NOTE: Refer to RoofStar Guarantee Standards for additional requirements.
RoofStar Guarantee Standards for ASM Roof Assemblies

