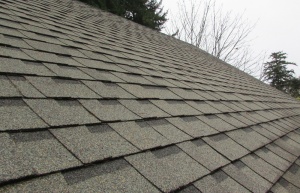Difference between revisions of "Asphalt Shingle Systems"
Difference between revisions of "Asphalt Shingle Systems"
| Line 36: | Line 36: | ||
:[[Asphalt Shingles Application Guides and Notes| <big>Application Guides and Notes</big>]] | :[[Asphalt Shingles Application Guides and Notes| <big>Application Guides and Notes</big>]] | ||
:[[Asphalt Shingles Guide Specification |<big>Guide Specification</big>]] | :[[Asphalt Shingles Guide Specification |<big>Guide Specification</big>]] | ||
| − | :[[Asphalt | + | :[[Asphalt Shingle Construction Details |<big>Asphalt Shingle Construction Details</big>]] |
<hr> | <hr> | ||
Revision as of 14:15, 22 August 2019
- Introduction
- Definition and Terms
- RoofStar Guarantee Standards for Asphalt Shingles Systems
- 1. Standard or Steep Slope - 1:3 (4" in 12") or steeper
- 1.1 MATERIALS
- 1.2 APPLICATION
- 1.2.1 Deck Requirements
- 1.2.2 Roof Tie-in (Re-Roofing or Building Additions)
- 1.2.3 Eave Protection and Underlay
- 1.2.4 Shingles: Field Application
- 1.2.5 Valleys
- 1.2.6 Vertical Upstand Flashing
- 1.2.7 Capping
- 1.2.8 Guarantee
- 1.2.9 Ventilation
- 1.2.10 Special Nailing Requirement
- 1.2.11 Wood Deck Overlay Sheathing
- 1.2.12 Photovoltaic Panel (PV) and Solar Water - Panel Mounting and Installation
- 2. Low-Slope - 1:6 (2" in 12") TO 1:3 (4" in 12")
- 1. Standard or Steep Slope - 1:3 (4" in 12") or steeper
- Accepted Materials
- Application Guides and Notes
- Guide Specification
- Asphalt Shingle Construction Details

