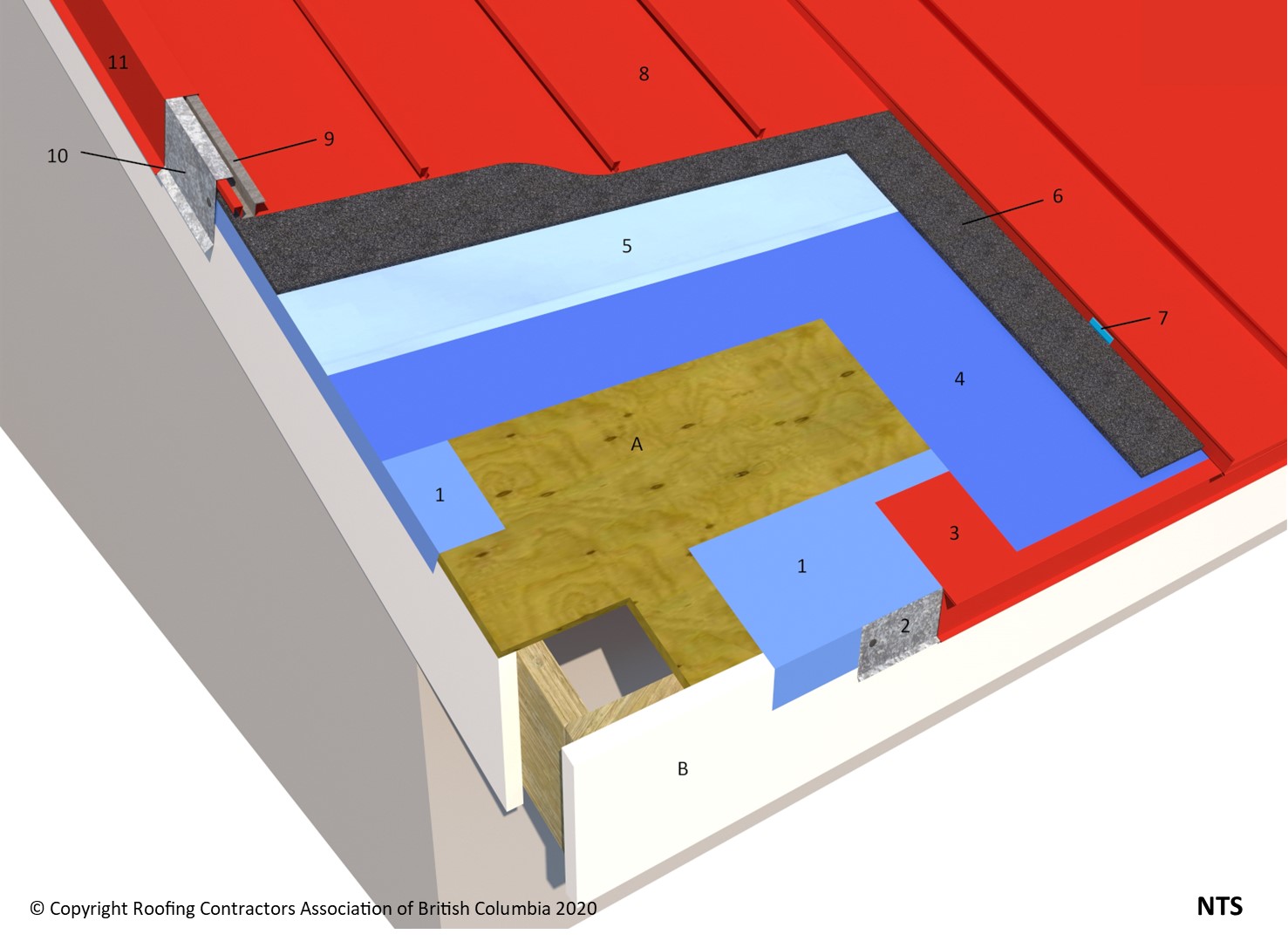Difference between revisions of "Draft CD 3"
Difference between revisions of "Draft CD 3"
(→WORK INCLUDED) |
|||
| Line 13: | Line 13: | ||
| − | ::Click below for a printable version of this page | + | ::Click below for a printable version of this page (N/A) |
<div style="width:150px; text-align: left;"> | <div style="width:150px; text-align: left;"> | ||
| Line 22: | Line 22: | ||
<div class="col-md-6"> | <div class="col-md-6"> | ||
=== WORK INCLUDED === | === WORK INCLUDED === | ||
| − | ;(1) Separation membrane | + | ;(1) [[RoofStar Guarantee Standards for Architectural Sheet Metal (ASM) Systems#ASMHOOKSTRIP | '''Separation membrane''']]: Separates the deck and the metal edge flashing. |
| − | ;(2) Hook securement strip | + | ;(2) [[RoofStar Guarantee Standards for Architectural Sheet Metal (ASM) Systems#ASMFLASH-SECURE | '''Hook securement strip''']]: |
| − | ;(3) | + | ;(3) [[RoofStar Guarantee Standards for Architectural Sheet Metal (ASM) Systems#ASMHOOKSTRIP | '''Continuous eave metal flashing''']]: |
;(4) [[RoofStar Guarantee Standards for Architectural Sheet Metal (ASM) Systems#ASMUNDERLAYMENT|'''Eave Protection''']]: One ply of self-adhered modified bituminous underlayment material. Lap 50 mm (2") minimum on sides and 100 mm (4") minimum on ends. | ;(4) [[RoofStar Guarantee Standards for Architectural Sheet Metal (ASM) Systems#ASMUNDERLAYMENT|'''Eave Protection''']]: One ply of self-adhered modified bituminous underlayment material. Lap 50 mm (2") minimum on sides and 100 mm (4") minimum on ends. | ||
| − | ;(5) [[RoofStar Guarantee Standards for Architectural Sheet Metal (ASM) Systems#ASMUNDERLAYMENT|'''Underlayment''']]: Applicable | + | ;(5) [[RoofStar Guarantee Standards for Architectural Sheet Metal (ASM) Systems#ASMUNDERLAYMENT|'''Underlayment''']]: Applicable for all Architectural Sheet Metal systems. For slopes less than 1:3, the entire roof slope must be covered with a <u>self-adhered</u> underlayment. |
| − | + | ;(6) [[RoofStar Guarantee Standards for Architectural Sheet Metal (ASM) Systems#ASMSEP-VENT|'''Ventilation material''']]: A ventilation space is required on slopes less than 1:3; entangled mesh (shown) may be used as void fill. The ventilation space facilitates drying as condensation forms on the underside of the metal panels. | |
| − | + | ;(7) [[RoofStar Guarantee Standards for Architectural Sheet Metal (ASM) Systems#ASMCLIP|'''Metal Panel Clip''']]: Installed in keeping with the metal roof panel manufacturer's printed instructions. | |
| − | + | ;(8) [[RoofStar Guarantee Standards for Architectural Sheet Metal (ASM) Systems#ASMPANEL |'''Architectural Metal Roof Panel''']] | |
| − | + | ;(9) Girt: Used to secure standing profile rake edge flashing. Secure girt to deck, through metal panel, and embed girt in two parallel beads of untooled sealant or rows of butyl. | |
| − | ;( | + | ;(10) Outside Securement clip: to secure standing profile rake edge flashing. Mechanically fasten clip to outside face of roof. |
| − | ;( | + | ;(11) Standing profile rake edge flashing |
| − | ;( | ||
| − | ;( | ||
| − | ;( | ||
| − | ;( | ||
| − | ;( | ||
| − | |||
<hr> | <hr> | ||
Revision as of 17:17, 2 October 2020
| Notice to Reader | |
| Images used in a Construction Detail are representative and not intended in their representation of an assembly to be prescriptive. Nor are they necessarily drawn to scale. Rather, they are provided to visually convey the Standards, Guiding Principles and Recommendations of the RoofStar Guarantee Standards for a Waterproofing or Water-shedding System. Actual design with respect to dimensions, the selection of materials and their application remains the responsibility of the Design Authority. The full text of applicable RoofStar Guarantee Standards may be read by using the blue hyperlinks | |
SBS Details
1 WORK INCLUDED
- (1) Separation membrane
- Separates the deck and the metal edge flashing.
- (2) Hook securement strip
- (3) Continuous eave metal flashing
- (4) Eave Protection
- One ply of self-adhered modified bituminous underlayment material. Lap 50 mm (2") minimum on sides and 100 mm (4") minimum on ends.
- (5) Underlayment
- Applicable for all Architectural Sheet Metal systems. For slopes less than 1:3, the entire roof slope must be covered with a self-adhered underlayment.
- (6) Ventilation material
- A ventilation space is required on slopes less than 1:3; entangled mesh (shown) may be used as void fill. The ventilation space facilitates drying as condensation forms on the underside of the metal panels.
- (7) Metal Panel Clip
- Installed in keeping with the metal roof panel manufacturer's printed instructions.
- (8) Architectural Metal Roof Panel
- (9) Girt
- Used to secure standing profile rake edge flashing. Secure girt to deck, through metal panel, and embed girt in two parallel beads of untooled sealant or rows of butyl.
- (10) Outside Securement clip
- to secure standing profile rake edge flashing. Mechanically fasten clip to outside face of roof.
- (11) Standing profile rake edge flashing
2 RELATED WORK BY OTHERS
- (A) Acceptable Deck
- (B) Fascia Board
NOTE: Refer to RoofStar Guarantee Standards for additional requirements.
RoofStar Guarantee Standards for Architectural Sheet Metal (ASM) Systems


