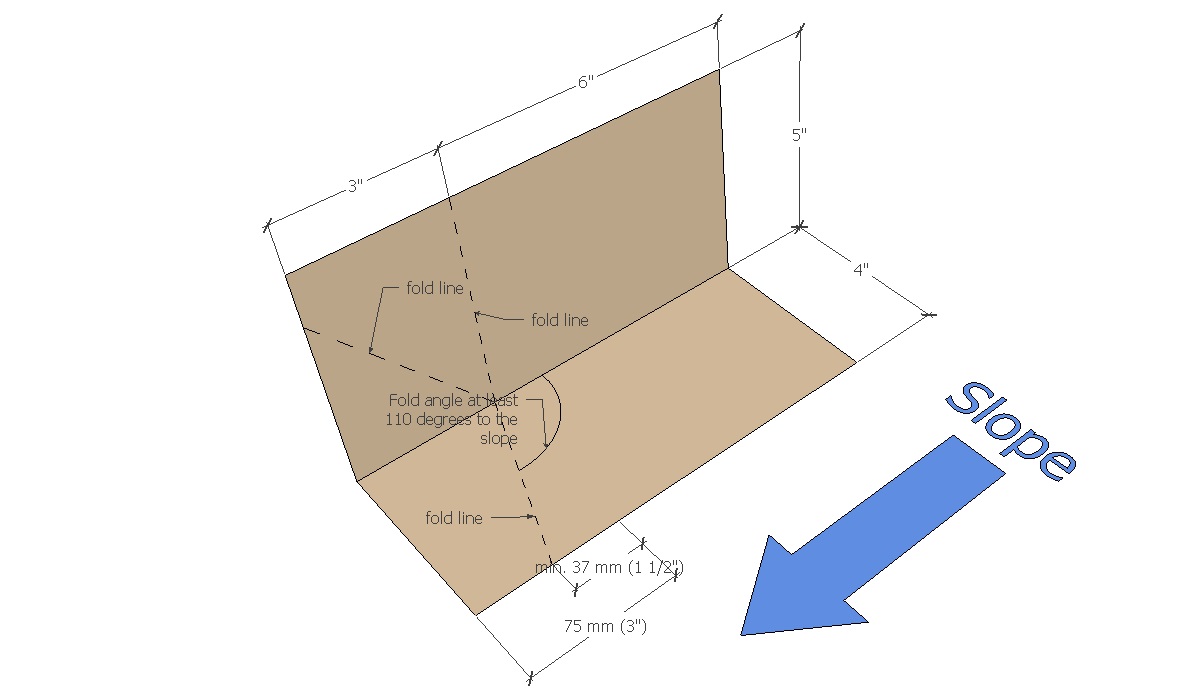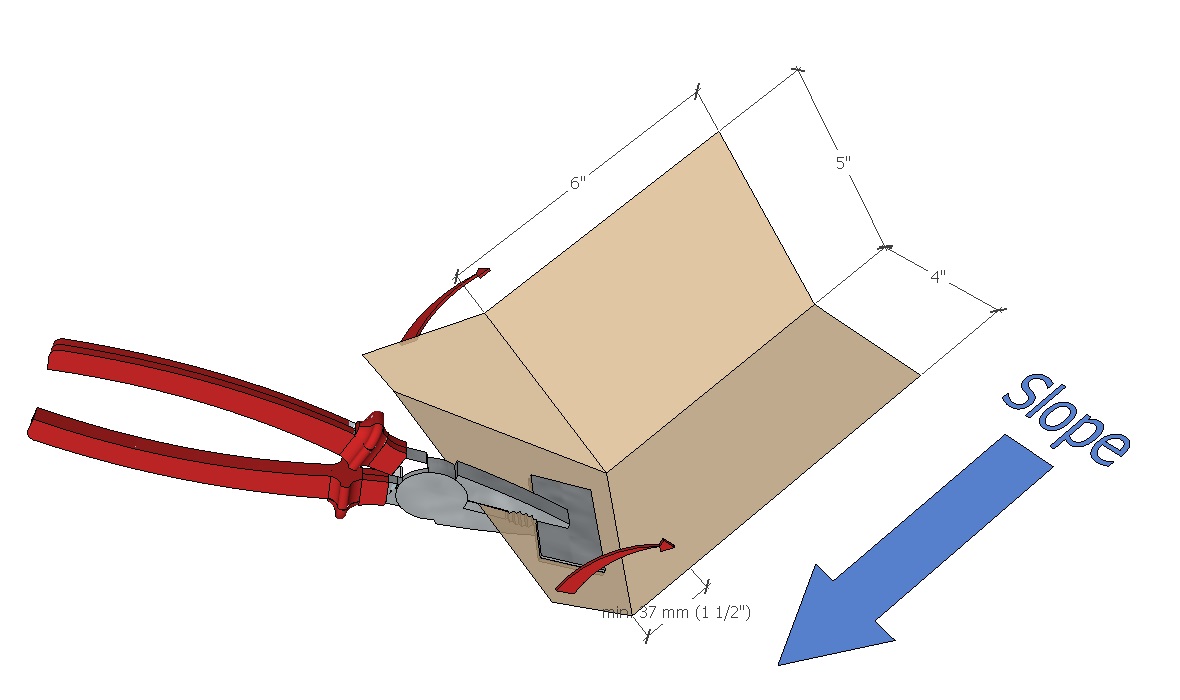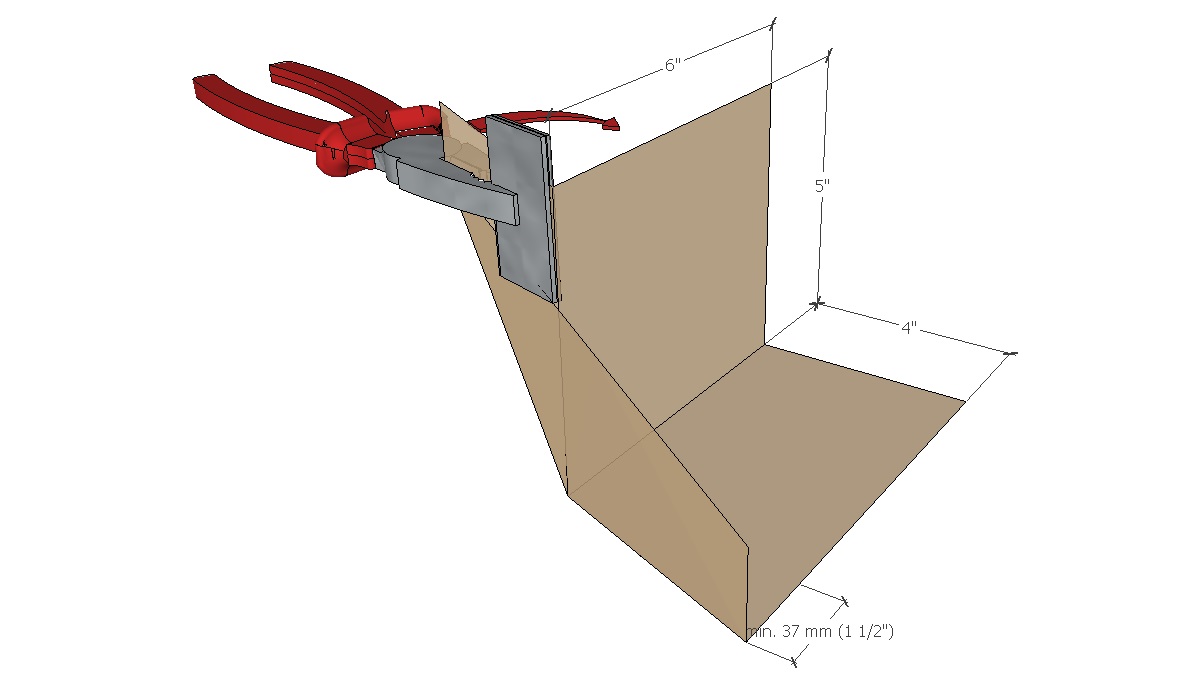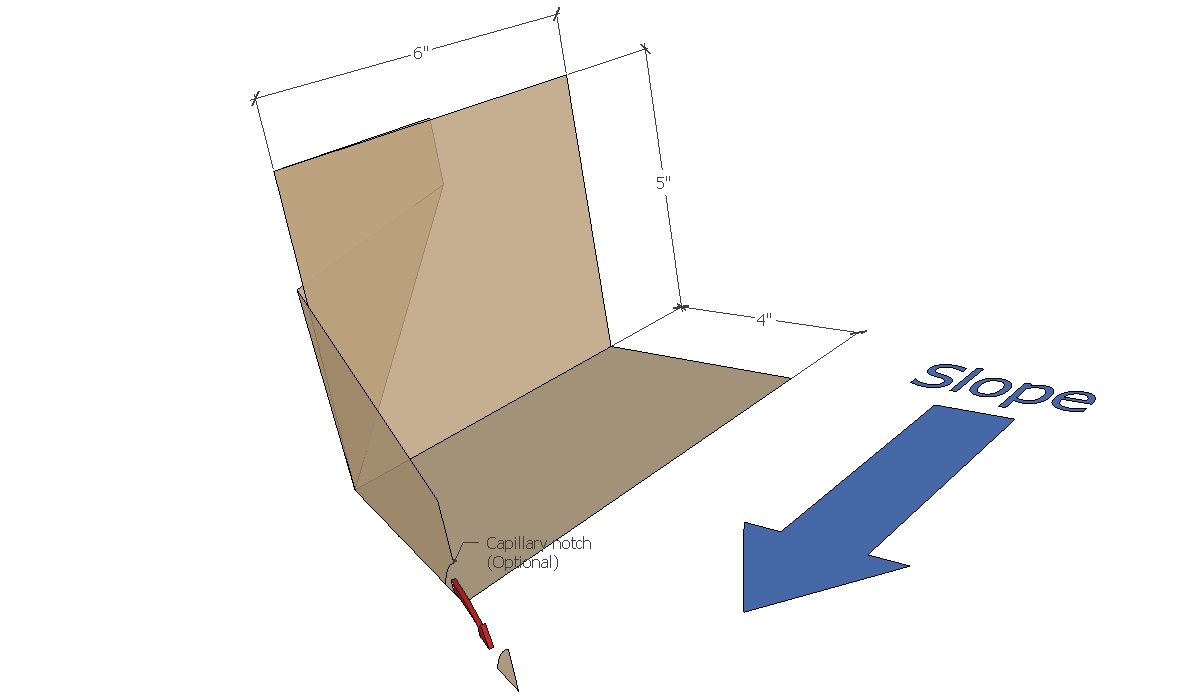Difference between revisions of "Asphalt Shingles - Diverter Flashing"
Difference between revisions of "Asphalt Shingles - Diverter Flashing"
(→WORK INCLUDED) |
(→RELATED WORK BY OTHERS) |
||
| Line 39: | Line 39: | ||
| − | [[ | + | [[Standard for Asphalt Shingle Systems|<i class="fa fa-chevron-circle-left fa" ></i> Standard for Asphalt Shingle Systems]] |
[[Asphalt Shingle Construction Details|<i class="fa fa-chevron-circle-left fa" ></i> Back to ''Asphalt Shingles Construction Details'']] | [[Asphalt Shingle Construction Details|<i class="fa fa-chevron-circle-left fa" ></i> Back to ''Asphalt Shingles Construction Details'']] | ||
[[Construction Details|<i class="fa fa-chevron-circle-left fa" ></i> Back to ''Construction Details'']] | [[Construction Details|<i class="fa fa-chevron-circle-left fa" ></i> Back to ''Construction Details'']] | ||
Revision as of 16:46, 8 June 2021
| RoofStar Guarantee Standards are blue-linked |
Asphalt Shingle Details
1 WORK INCLUDED
- (1) Step 1
- Use a standard 225 mm (9”) long step flashing and scribe the fold lines as shown on the illustration. Note that the down-slope upstand is bent at a 110-degree angle to the slope. No cutting is needed or appropriate; the flashing is formed with folds, bread-pan style.
- (2) Step 2
- Fold the bottom end of the flashing as illustrated, so that the bottom upstand aligns with the vertical bread-pan fold made in the next step.
- (3) Step 3
- Fold the back flap around and behind the main upstand, bread-pan style.
- (4) Step 4
- If required or desirable, cut a capillary notch in the bottom upstand (illustrated), and trim the upstand to suit the aesthetics of the roof.
2 RELATED WORK BY OTHERS
- None
NOTE: Refer to RoofStar Guarantee Standards for additional requirements.
Standard for Asphalt Shingle Systems




