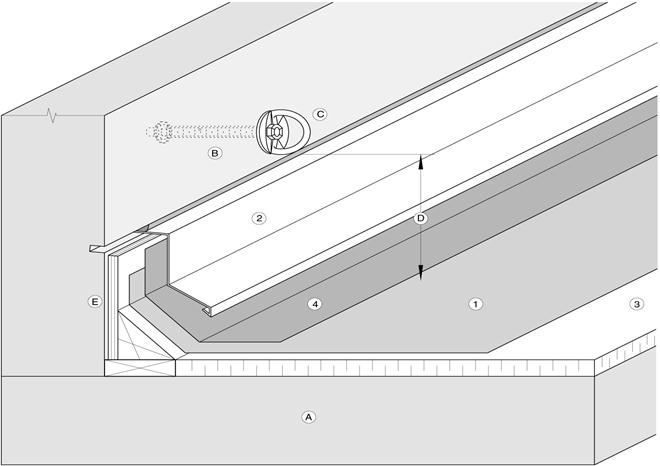Difference between revisions of "SBS Fall Protection Anchor in Wall"
Difference between revisions of "SBS Fall Protection Anchor in Wall"
| Line 11: | Line 11: | ||
<div class="col-md-6"> | <div class="col-md-6"> | ||
<div style="text-align:center; vertical-align:center"> | <div style="text-align:center; vertical-align:center"> | ||
| − | [[File:10.3.7.2.jpg|class=img-responsive]] | + | [[File:10.3.7.2.jpg| link=http://rpm.rcabc.org/images/9/9a/10.3.7.2.jpg | class=img-responsive]] |
</div> | </div> | ||
</div><!-- COL-MD-6 --> | </div><!-- COL-MD-6 --> | ||
| Line 38: | Line 38: | ||
<hr> | <hr> | ||
| − | [[SBS Roof System Details|<i class="fa fa-chevron-circle-left fa" ></i> Back to ''SBS | + | [[SBS Roof System Details|<i class="fa fa-chevron-circle-left fa" ></i> Back to ''"SBS" Roof System Details'']] |
[[Main Page | <i class="fa fa-home fa"></i> Home]] | [[Main Page | <i class="fa fa-home fa"></i> Home]] | ||
{{Tempate:RPM Page Footer with Copyright and Current Date}} | {{Tempate:RPM Page Footer with Copyright and Current Date}} | ||
Revision as of 15:57, 30 August 2021
| Notice to Reader | |
| Images used in a Construction Detail are representative and not prescriptive. Nor are they necessarily drawn to scale. Rather, they are provided to visually convey the requirements of the Standard they represent. Unless otherwise required by the Standard, dimensions, the selection of materials and their application remains the responsibility of the Design Authority. The full text of the referenced requirements in the Standard may be read by using the blue hyperlinks | |
SBS Details
1 WORK INCLUDED
- (1) Conventional Roof Assembly
- (2) Metal Counter-flashing
- (3) Insulation
- See available insulation products in the Accepted Materials section of this Manual.
- (4) Primary Membrane and Membrane Flashing.
2 RELATED WORK BY OTHERS
- (A) Acceptable Deck
- (B) Wall Anchor
- Anchor selection and attachment details are the responsibility of the Design Authority
- (C) Anchor Eye
- (D) Anchor Placement
- Minimum 200 mm (8") above finished roof surface.
- (E) Plywood
- 15.9 mm (5/8") treated where required.
NOTE: See the Standard for additional requirements.
Back to "SBS" Roof System Details
© RCABC 2026
RoofStarTM is a registered Trademark of the RCABC.
No reproduction of this material, in whole or in part, is lawful without the expressed permission of the RCABC Guarantee Corp.

