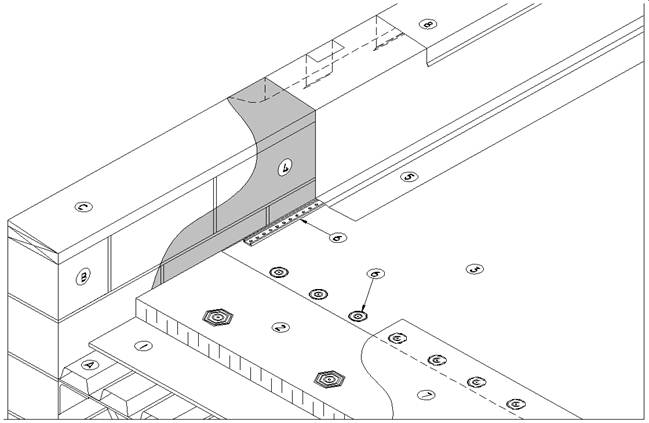Difference between revisions of "PVC Conventionally Insulated System (Typical)"
Difference between revisions of "PVC Conventionally Insulated System (Typical)"
| Line 2: | Line 2: | ||
<hr> | <hr> | ||
{| class="wikitable" | style="color: black; background-color: orange; width: 100%;text-align:center" | {| class="wikitable" | style="color: black; background-color: orange; width: 100%;text-align:center" | ||
| − | | colspan="2" | <big>''''' | + | | colspan="2" | <big>'''''Notice to Reader'''''</big> |
| + | |- | ||
| + | | style="color: black; background-color: #ffffcc; width: 100%;text-align:center" | Images used in a Construction Detail are representative and not prescriptive. Nor are they necessarily drawn to scale. Rather, they are provided to visually convey the requirements of the Standard they represent. Unless otherwise required by the Standard, dimensions, the selection of materials and their application remains the responsibility of the ''Design Authority''.<br><br>The full text of the referenced requirements in the [[SBS Roof Systems Standard | '''Standard''']] may be read by using the <span style="color:#6495ed">'''blue hyperlinks'''</span> | ||
|} | |} | ||
<div class="panel panel-success"> | <div class="panel panel-success"> | ||
Revision as of 18:54, 30 August 2021
| Notice to Reader | |
| Images used in a Construction Detail are representative and not prescriptive. Nor are they necessarily drawn to scale. Rather, they are provided to visually convey the requirements of the Standard they represent. Unless otherwise required by the Standard, dimensions, the selection of materials and their application remains the responsibility of the Design Authority. The full text of the referenced requirements in the Standard may be read by using the blue hyperlinks | |
PVC Details
1 WORK INCLUDED
- 1) Gypsum Deck Overlay
- May be required depending on insulation thickness or when required as a thermal barrier by design authority.
- (2) Insulation
- Mechanically attached. Installed according to RoofStar Guarantee Standards. See available insulation products in the Accepted Materials section of this Manual.
- (3) Single-ply Membrane
- Installed according to manufacturer's instructions and RoofStar Guarantee Standards.
- (4) Adhesive
- Proprietary, installed according to manufacturer's instructions, usually brushed, rolled or sprayed.
- (5) Membrane Flashing
- Adhered according to manufacturer's printed specifications using proprietary adhesive. Must be carried to outside of parapet or minimum 200 mm (8") above finished roof surface.
- (6) Fasteners
- Install according to manufacturer's instructions (style may vary depending on material type and manufacturer's specification).
- (7) Membrane Lap
- Thermoplastic membrane may be welded or chemically bonded.
- (8) Metal Cap Flashing
- As required by the RoofStar Guarantee Standards.
2 RELATED WORK BY OTHERS
- (A) Acceptable Deck
- (B) Acceptable Parapet Surface
- Surface must be smooth, dry and clean. Rough surface must be covered with treated plywood, to be determined by design authority or inspector or as required by manufacturer.
- (C) Sloped Wood Blocking
NOTE: See the Standard for additional requirements.
Back to PVC Construction Details
© RCABC 2024
RoofStarTM is a registered Trademark of the RCABC.
No reproduction of this material, in whole or in part, is lawful without the expressed permission of the RCABC Guarantee Corp.

