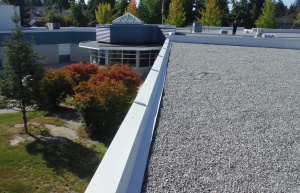Difference between revisions of "BUR Membrane Systems"
Difference between revisions of "BUR Membrane Systems"
| (10 intermediate revisions by the same user not shown) | |||
| Line 1: | Line 1: | ||
| + | {{Template:RPM Info}} | ||
| + | |||
<div style="width:300px; text-align: left;"> | <div style="width:300px; text-align: left;"> | ||
:[[File:BUR Thumb (Main Page).jpg|300 px]] | :[[File:BUR Thumb (Main Page).jpg|300 px]] | ||
| Line 4: | Line 6: | ||
:[[BUR Introduction|<big>Introduction</big>]] | :[[BUR Introduction|<big>Introduction</big>]] | ||
:[[BUR Definition and Terms |<big>Definition and Terms</big>]] | :[[BUR Definition and Terms |<big>Definition and Terms</big>]] | ||
| − | :[[ | + | :[[BUR Roof Systems Standard|<big>'''Standard for Built-up (BUR) Roof Systems'''</big>]] |
| − | ::[[ | + | ::[[BUR Roof Systems Standard#BURGENERAL| 1 GENERAL]] |
| − | ::[[ | + | ::[[BUR Roof Systems Standard#BURDECKS | 2 ROOF DECKS]] |
| − | ::[[ | + | ::[[BUR Roof Systems Standard#BURWIND | 3 WIND UPLIFT DESIGN and CSA A123.21]] |
| − | ::[[ | + | ::[[BUR Roof Systems Standard#BURMATERIALS | 4 MATERIALS]] |
| − | ::[[ | + | ::[[BUR Roof Systems Standard#BURSUBSTRATES |5 SUBSTRATES: Deck Overlay Board and Wall Sheathing]] |
| − | ::[[ | + | ::[[BUR Roof Systems Standard#BURVAPOUR |6 AIR & VAPOUR BARRIERS]] |
| − | ::[[ | + | ::[[BUR Roof Systems Standard#BURINSULATION |7 INSULATION]] |
| − | ::[[ | + | ::[[BUR Roof Systems Standard#BURINSULATIONOVERLAY |8 INSULATION OVERLAY BOARD]] |
| − | ::[[ | + | ::[[BUR Roof Systems Standard#BURMEMBRANES |9 MEMBRANES]] |
| − | ::[[ | + | ::[[BUR Roof Systems Standard#BURGARDEN |10 VEGETATED ROOF ASSEMBLIES, PLANTERS & OCCUPIED SPACES]] |
| − | ::[[ | + | ::[[BUR Roof Systems Standard#BURSTRIPPING |11 PERIMETER & DETAIL FLASHING: Membranes]] |
| − | ::[[ | + | ::[[BUR Roof Systems Standard#BURDRAINS |12 ROOF PENETRATIONS and DRAINS]] |
| − | ::[[ | + | ::[[BUR Roof Systems Standard#BURMETALFLASH |13 PERIMETER FLASHING: Metal]] |
| − | ::[[ | + | ::[[BUR Roof Systems Standard#BUROTHER |14 OTHER DETAILS]] |
| − | :[[Accepted Materials - BUR | + | :[[Accepted Materials - BUR Membrane Systems |<big>Accepted Materials</big>]] |
:[[BUR Application Guides and Notes |<big>Application Guides and Notes</big>]] | :[[BUR Application Guides and Notes |<big>Application Guides and Notes</big>]] | ||
| − | |||
:[[BUR Construction Details |<big>BUR Construction Details</big>]] | :[[BUR Construction Details |<big>BUR Construction Details</big>]] | ||
| + | <div class="col-md-12"> | ||
<hr> | <hr> | ||
| + | [[Main Page | <i class="fa fa-home fa"></i> Home]] | ||
| + | </div> | ||
| − | + | {{Tempate:RPM Page Footer with Copyright and Current Date}} | |
| − | |||
| − | |||
Latest revision as of 21:11, 30 August 2021
- Introduction
- Definition and Terms
- Standard for Built-up (BUR) Roof Systems
- 1 GENERAL
- 2 ROOF DECKS
- 3 WIND UPLIFT DESIGN and CSA A123.21
- 4 MATERIALS
- 5 SUBSTRATES: Deck Overlay Board and Wall Sheathing
- 6 AIR & VAPOUR BARRIERS
- 7 INSULATION
- 8 INSULATION OVERLAY BOARD
- 9 MEMBRANES
- 10 VEGETATED ROOF ASSEMBLIES, PLANTERS & OCCUPIED SPACES
- 11 PERIMETER & DETAIL FLASHING: Membranes
- 12 ROOF PENETRATIONS and DRAINS
- 13 PERIMETER FLASHING: Metal
- 14 OTHER DETAILS
- Accepted Materials
- Application Guides and Notes
- BUR Construction Details
© RCABC 2024
RoofStarTM is a registered Trademark of the RCABC.
No reproduction of this material, in whole or in part, is lawful without the expressed permission of the RCABC Guarantee Corp.

