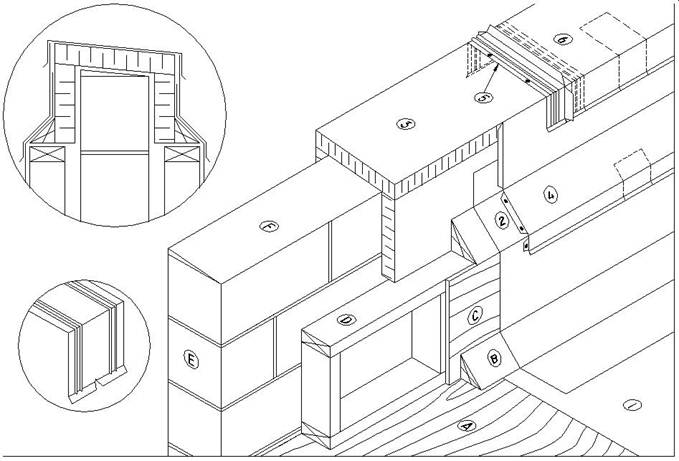Difference between revisions of "SBS Fire Separation Wall"
Difference between revisions of "SBS Fire Separation Wall"
| (8 intermediate revisions by the same user not shown) | |||
| Line 1: | Line 1: | ||
{{Template:RPM Info}} | {{Template:RPM Info}} | ||
| + | |||
| + | {{DISPLAYTITLE:<span style="position: absolute; clip: rect(1px 1px 1px 1px); clip: rect(1px, 1px, 1px, 1px);">{{FULLPAGENAME}}</span>}} | ||
| + | __NOTOC__ | ||
| + | |||
| + | <big><big>Division D - Construction Details</big></big> | ||
<hr> | <hr> | ||
| − | + | <big><big><big><big><big>SBS | Fire Separation Wall ([[SBS_Roof_Systems_Standard#10.3.4.4._Fire_Separation_Walls | Article 10.3.4.4.]])</big></big></big></big></big> | |
| − | + | {{Template:Construction Details Header}} | |
| − | | | ||
| − | |||
| − | |||
<div class="panel panel-success"> | <div class="panel panel-success"> | ||
<div class="panel-heading"><big>'''SBS Details'''</big></div> | <div class="panel-heading"><big>'''SBS Details'''</big></div> | ||
| Line 11: | Line 13: | ||
<div class="col-md-6"> | <div class="col-md-6"> | ||
<div style="text-align:center; vertical-align:center"> | <div style="text-align:center; vertical-align:center"> | ||
| − | [[File:10.3.4.4.jpg|class=img-responsive]] | + | [[File:10.3.4.4.jpg | link=http://rpm.rcabc.org/images/a/a0/10.3.4.4.jpg | class=img-responsive]] |
</div> | </div> | ||
</div><!-- COL-MD-6 --> | </div><!-- COL-MD-6 --> | ||
| Line 17: | Line 19: | ||
<div class="col-md-6"> | <div class="col-md-6"> | ||
=== WORK INCLUDED === | === WORK INCLUDED === | ||
| − | ;(1) [[SBS Roof Systems Standard# | + | ;(1) [[SBS Roof Systems Standard#PART_9|'''Primary Roof Membrane''']] |
| − | ;(2) [[SBS Roof Systems Standard# | + | ;(2) [[SBS Roof Systems Standard#PART_10|'''Base Membrane Flashing''']] |
;(3) '''Non-combustible Insulation''': Optional (For condensation control) Cellular glass board insulation complying to ASTM C552-00 <b>OR</b> mineral fiber insulation conforming to CAN / CGSB 51.31-M84 and ASTM E84. | ;(3) '''Non-combustible Insulation''': Optional (For condensation control) Cellular glass board insulation complying to ASTM C552-00 <b>OR</b> mineral fiber insulation conforming to CAN / CGSB 51.31-M84 and ASTM E84. | ||
| − | ;(4) [[SBS Roof Systems Standard# | + | ;(4) [[SBS Roof Systems Standard#PART_13|'''Base Metal Flashing''']]: S-Lock joints and concealed discontinuous clips required. Do not fasten to block firewall. (Optional – Metal base flashing may be installed on lower wall area.) |
;(5) '''Water Channeling Clip''': (See inset) Concealed clip designed with ribs to channel water under standing seam joint with notch to allow water to escape, <b>OR</b> standing seam joints to be soldered, <b>OR</b> an additional layer of metal flashing with offsetting joints. Do <b><u>NOT</u></b> place combustible materials over top of firewall. | ;(5) '''Water Channeling Clip''': (See inset) Concealed clip designed with ribs to channel water under standing seam joint with notch to allow water to escape, <b>OR</b> standing seam joints to be soldered, <b>OR</b> an additional layer of metal flashing with offsetting joints. Do <b><u>NOT</u></b> place combustible materials over top of firewall. | ||
| − | ;(6) [[SBS Roof Systems Standard# | + | ;(6) [[SBS Roof Systems Standard#PART_13|'''Metal Cap Flashing''']]: Standing seam joints and concealed continuous or discontinuous clips required. |
<hr> | <hr> | ||
=== RELATED WORK BY OTHERS === | === RELATED WORK BY OTHERS === | ||
| − | ;(A) [[SBS Roof Systems Standard# | + | ;(A) [[SBS Roof Systems Standard#PART_2|'''Acceptable Supporting Deck Structure''']] |
;(B) '''Cant''' | ;(B) '''Cant''' | ||
| − | ;(C) [[SBS Roof Systems Standard# | + | ;(C) [[SBS Roof Systems Standard#PART_2|'''Acceptable Wall Surface - Plywood''']] |
;(D) '''Wood Frame Wall''' | ;(D) '''Wood Frame Wall''' | ||
;(E) '''Block or Concrete Firewall''' | ;(E) '''Block or Concrete Firewall''' | ||
| Line 41: | Line 43: | ||
<hr> | <hr> | ||
| − | [[SBS Roof System Details|<i class="fa fa-chevron-circle-left fa" ></i> Back to ''SBS | + | [[SBS Roof System Details|<i class="fa fa-chevron-circle-left fa" ></i> Back to ''"SBS" Roof System Details'']] |
[[Main Page | <i class="fa fa-home fa"></i> Home]] | [[Main Page | <i class="fa fa-home fa"></i> Home]] | ||
{{Tempate:RPM Page Footer with Copyright and Current Date}} | {{Tempate:RPM Page Footer with Copyright and Current Date}} | ||
Latest revision as of 18:52, 21 September 2022
Division D - Construction Details
SBS | Fire Separation Wall ( Article 10.3.4.4.)
| Notice to Reader | |
| Images used in a Construction Detail are representative and not prescriptive, and are not necessarily drawn to scale. They are intended to support the related Standard (Ref. Division A, Article 2.2.1.2.).
The reader may link to the related Article in the detail title, or link to the Standard as it relates to a specific element in the detail. All hyperlinks are displayed blue text. | |
SBS Details
1 WORK INCLUDED
- (1) Primary Roof Membrane
- (2) Base Membrane Flashing
- (3) Non-combustible Insulation
- Optional (For condensation control) Cellular glass board insulation complying to ASTM C552-00 OR mineral fiber insulation conforming to CAN / CGSB 51.31-M84 and ASTM E84.
- (4) Base Metal Flashing
- S-Lock joints and concealed discontinuous clips required. Do not fasten to block firewall. (Optional – Metal base flashing may be installed on lower wall area.)
- (5) Water Channeling Clip
- (See inset) Concealed clip designed with ribs to channel water under standing seam joint with notch to allow water to escape, OR standing seam joints to be soldered, OR an additional layer of metal flashing with offsetting joints. Do NOT place combustible materials over top of firewall.
- (6) Metal Cap Flashing
- Standing seam joints and concealed continuous or discontinuous clips required.
2 RELATED WORK BY OTHERS
- (A) Acceptable Supporting Deck Structure
- (B) Cant
- (C) Acceptable Wall Surface - Plywood
- (D) Wood Frame Wall
- (E) Block or Concrete Firewall
- (F) Sloping Mortar
NOTE: See the Standard for additional requirements.
Back to "SBS" Roof System Details
© RCABC 2024
RoofStarTM is a registered Trademark of the RCABC.
No reproduction of this material, in whole or in part, is lawful without the expressed permission of the RCABC Guarantee Corp.

