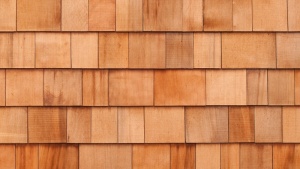Difference between revisions of "Cedar Shake & Shingle System Details"
Difference between revisions of "Cedar Shake & Shingle System Details"
| (7 intermediate revisions by the same user not shown) | |||
| Line 1: | Line 1: | ||
{{Template:RPM Info}} | {{Template:RPM Info}} | ||
| − | : | + | {{DISPLAYTITLE:<span style="position: absolute; clip: rect(1px 1px 1px 1px); clip: rect(1px, 1px, 1px, 1px);">{{FULLPAGENAME}}</span>}} |
| + | __NOTOC__ | ||
| − | : | + | :<big><big>Division D - Construction Details</big></big> |
| + | :<hr> | ||
| + | :<big><big><big><big><big>Construction Details for Cedar Shake and Shingle Roof Systems</big></big></big></big></big> | ||
| + | |||
| + | :The drawings linked on this page are intended to represent a variety of Asphalt Shingle roof system applications while remaining generic with regards to manufacturers’ specific application specifications. They do not represent all possible manufacturer application roof system designs. Consult each manufacturers’ specifications and the '''[http://rpm.rcabc.org/index.php?title=Cedar_Shake_%26_Shingle_Systems_Standard Standard for Cedar Shake and Shingle Roof Systems]''' to develop a system acceptable to both the manufacturer and the '''''RoofStar Guarantee Program'''''. | ||
<div style="width:300px; text-align: left;"> | <div style="width:300px; text-align: left;"> | ||
| − | :[[File:Cedar Shingles.jpg|300 px]] | + | :[[File:Cedar Shingles.jpg| link=http://rpm.rcabc.org/images/a/a6/Cedar_Shingles.jpg | 300 px]] |
</div> | </div> | ||
<div class="col-md-12"> | <div class="col-md-12"> | ||
| Line 21: | Line 26: | ||
:[[CS Details:E3.7.4 (Built-in Gutters)|E3.7.4 Built-in Gutters]] | :[[CS Details:E3.7.4 (Built-in Gutters)|E3.7.4 Built-in Gutters]] | ||
</div> | </div> | ||
| + | |||
<div class="col-md-12"> | <div class="col-md-12"> | ||
| + | <hr> | ||
| + | [[Cedar Shake & Shingle Systems Standard|<i class="fa fa-chevron-circle-left" ></i> ''Standard for Cedar Shake and Shingle Roof Systems'']] | ||
| − | [[ | + | [[Main Page | <i class="fa fa-home fa"></i> Home]] |
| − | + | {{Tempate:RPM Page Footer with Copyright and Current Date}} | |
| − | |||
</div> | </div> | ||
Latest revision as of 23:44, 27 February 2023
- Division D - Construction Details
- Construction Details for Cedar Shake and Shingle Roof Systems
- The drawings linked on this page are intended to represent a variety of Asphalt Shingle roof system applications while remaining generic with regards to manufacturers’ specific application specifications. They do not represent all possible manufacturer application roof system designs. Consult each manufacturers’ specifications and the Standard for Cedar Shake and Shingle Roof Systems to develop a system acceptable to both the manufacturer and the RoofStar Guarantee Program.
NOTE: 'PDF' shown after a file name below indicates a downloadable print sheet is available for Construction Details. Click on the detail link and look for the icon.
Standard for Cedar Shake and Shingle Roof Systems
© RCABC 2026
RoofStarTM is a registered Trademark of the RCABC.
No reproduction of this material, in whole or in part, is lawful without the expressed permission of the RCABC Guarantee Corp.

