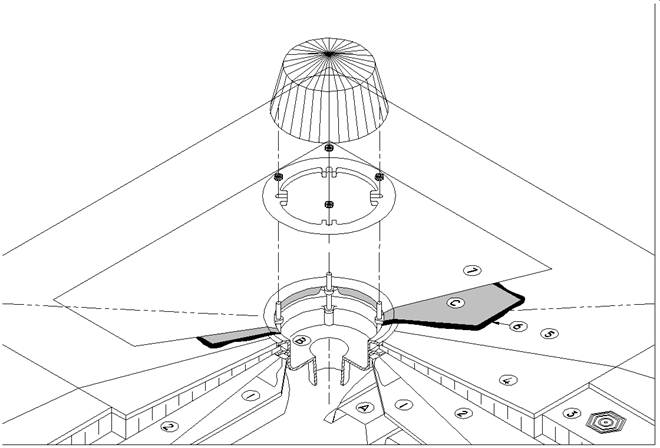Difference between revisions of "SBS 11.3.2.2-1 Cast Iron Drains"
Difference between revisions of "SBS 11.3.2.2-1 Cast Iron Drains"
(Created page with "File:10.3.6.1.jpg === WORK INCLUDED === (1) <b>Gypsum Overlay Board: </b>If required by design authority. (2) <b>Vapour Retarder</b>: If required by design authority. (...") |
(→RELATED WORK BY OTHERS) |
||
| Line 23: | Line 23: | ||
(C) <b>Lead Flashing:</b> Minimum 15 kg / m² (3 lb / ft²) weight lead sheet; flange extending minimum 25 mm (1") into bowl to 150 mm (6") beyond perimeter of drain; embed in mastic (6) and prime top surface where required by manufacturer or minimum 1 m x 1 m (39" x 39") 3 mm thick modified bituminous base sheet; to be supplied by trade supplying roof drain. For asphalt and gravel built-up systems <u>only</u>. | (C) <b>Lead Flashing:</b> Minimum 15 kg / m² (3 lb / ft²) weight lead sheet; flange extending minimum 25 mm (1") into bowl to 150 mm (6") beyond perimeter of drain; embed in mastic (6) and prime top surface where required by manufacturer or minimum 1 m x 1 m (39" x 39") 3 mm thick modified bituminous base sheet; to be supplied by trade supplying roof drain. For asphalt and gravel built-up systems <u>only</u>. | ||
| − | + | ||
| + | :'''NOTE''': Refer to <i>RGC Guarantee Standards</i> for additional requirements. | ||
*Refer to <i>RGC Guarantee Standards</i> for additional requirements | *Refer to <i>RGC Guarantee Standards</i> for additional requirements | ||
* Leader size is determined by using the calculation found in the BC Building Code at Appendix P.7.4.10 and Section 7.4.10.11 (Section 7.4.10.10 for gutters) in conjunction with the 15-minute rainfall value from the National Building Code, Appendix C. | * Leader size is determined by using the calculation found in the BC Building Code at Appendix P.7.4.10 and Section 7.4.10.11 (Section 7.4.10.10 for gutters) in conjunction with the 15-minute rainfall value from the National Building Code, Appendix C. | ||
| − | |||
| − | |||
Revision as of 20:20, 19 July 2016
1 WORK INCLUDED
(1) Gypsum Overlay Board: If required by design authority.
(2) Vapour Retarder: If required by design authority.
(3) Insulation: See list of accepted materials in Section 2.2.
(4) Insulation Overlay: Where required. See RGC Guarantee Standard B4.1, B4.2 and C4.1
(5) Primary Membrane and Membrane Protection
(6) Mastic: As approved by manufacturer.
(7) Membrane Flashing: As approved by membrane manufacturer (See (C) below).
2 RELATED WORK BY OTHERS
(A) Acceptable Deck
(B) Roof Drain Assembly
(C) Lead Flashing: Minimum 15 kg / m² (3 lb / ft²) weight lead sheet; flange extending minimum 25 mm (1") into bowl to 150 mm (6") beyond perimeter of drain; embed in mastic (6) and prime top surface where required by manufacturer or minimum 1 m x 1 m (39" x 39") 3 mm thick modified bituminous base sheet; to be supplied by trade supplying roof drain. For asphalt and gravel built-up systems only.
- NOTE: Refer to RGC Guarantee Standards for additional requirements.
- Refer to RGC Guarantee Standards for additional requirements
- Leader size is determined by using the calculation found in the BC Building Code at Appendix P.7.4.10 and Section 7.4.10.11 (Section 7.4.10.10 for gutters) in conjunction with the 15-minute rainfall value from the National Building Code, Appendix C.

