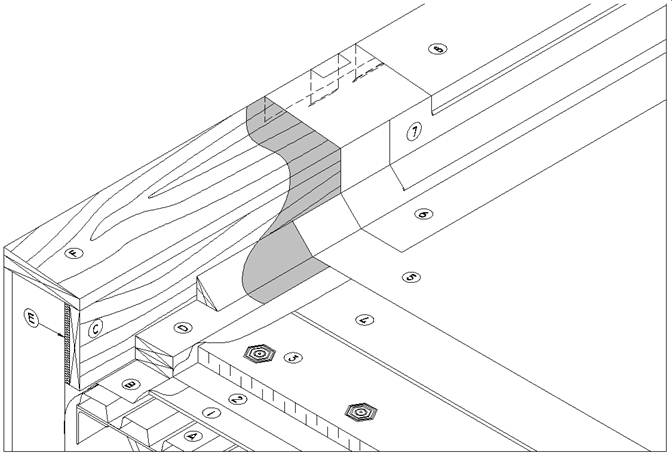Difference between revisions of "SBS Parapet (Independent of Roof Structure)"
Difference between revisions of "SBS Parapet (Independent of Roof Structure)"
(→RELATED WORK BY OTHERS) |
(→RELATED WORK BY OTHERS) |
||
| Line 31: | Line 31: | ||
| − | [[Section:D. Application: Low Slope Roofs|<i class="fa fa-chevron-circle-left fa | + | [[Section:D. Application: Low Slope Roofs|<i class="fa fa-chevron-circle-left fa" ></i> Back to ''SBS Application'']] |
| − | [[SBS Construction Details|<i class="fa fa-chevron-circle-left fa | + | [[SBS Construction Details|<i class="fa fa-chevron-circle-left fa" ></i> Back to ''SBS Construction Details'']] |
| − | [[Section:G. Construction Details|<i class="fa fa-chevron-circle-left fa | + | [[Section:G. Construction Details|<i class="fa fa-chevron-circle-left fa" ></i> Back to ''Construction Details'']] |
Revision as of 17:45, 8 August 2016
1 WORK INCLUDED
- (1) Gypsum Deck Overlay
- (2) Vapour Retarder
- If required by design authority.
- (3) Insulation
- (4) Insulation Overlay Board
- As required.
- (5) Primary Membrane and Membrane Protection
- (6) Membrane Flashing
- Mechanically fasten to outside face of parapet blocking (F). Do not mop outside edge. At least one ply must extend over outside edge.
- (7) Metal Base Flashing
- Optional on flexible membrane systems. Required on assemblies using gravel ballast filter mats. See Section 12.6 - Cap Flashings, Base Flashings and Reglets.
- (8) Metal Cap Flashing
- Flashings 7 and 8 may be one piece. See Section 12.6. Fasten with continuous concealed clip-type fasteners or cladding screws evenly spaced between seams. See Section 12.3 - Attachment.
2 RELATED WORK BY OTHERS
- (A) Acceptable Deck
- (B) Air / Vapour Seal
- (C) Acceptable Wall Surface
- (D) Wood Blocking
- (E) Flexible Insulation
- (C) Sloped Wood Blocking
- Required over 100 mm (4") parapet width.
NOTE: Refer to RoofStar Guarantee Standards for additional requirements.

