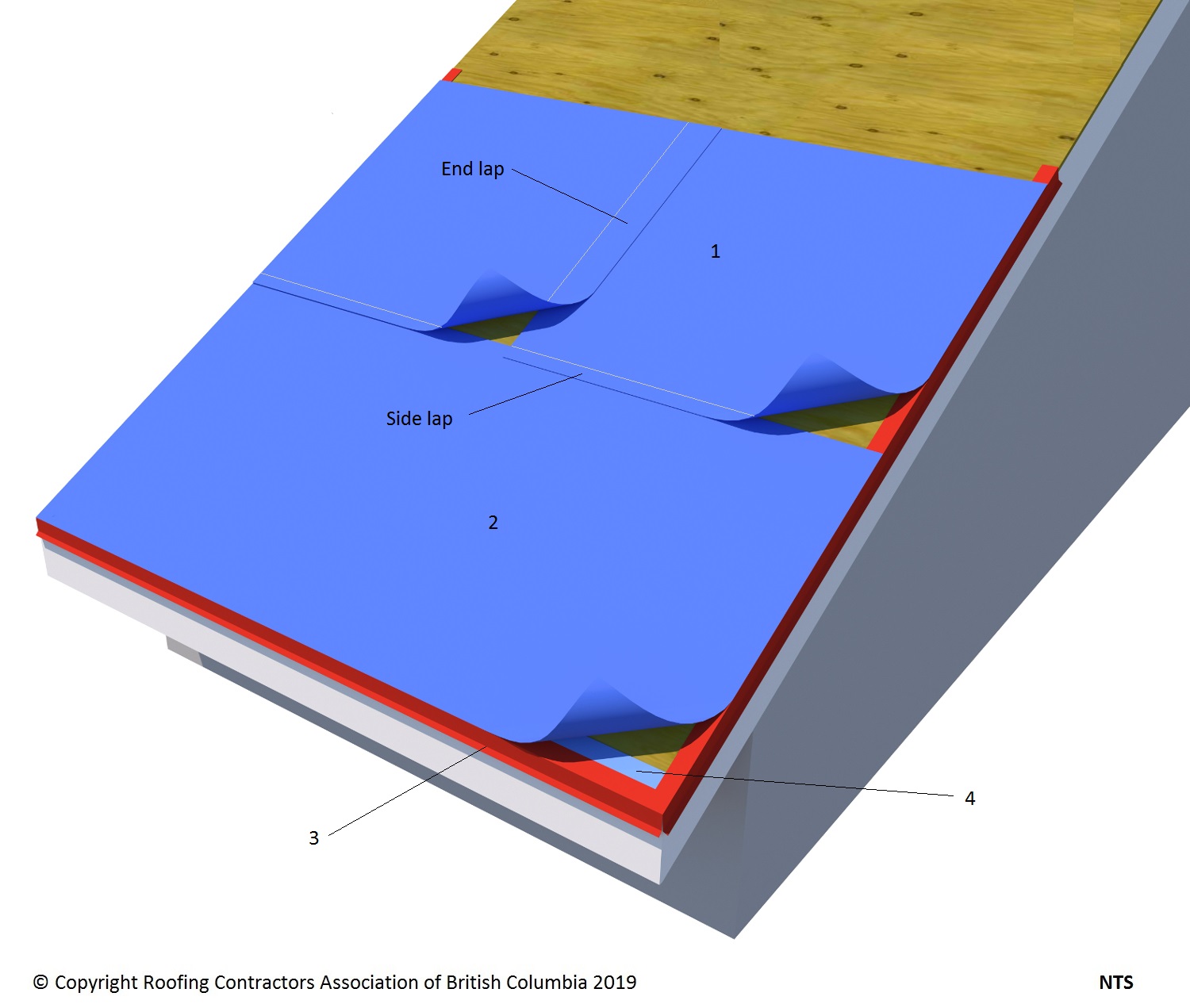Difference between revisions of "ASM Eave Protection and Underlayment (Low Slopes)"
Difference between revisions of "ASM Eave Protection and Underlayment (Low Slopes)"
(→RELATED WORK BY OTHERS) |
|||
| Line 4: | Line 4: | ||
=== WORK INCLUDED === | === WORK INCLUDED === | ||
| + | ;(1) [[RoofStar Guarantee Standards for ASM Roof Systems#ASMUNDERLAYMENT|'''Underlayment and Eave Protection''']]: One ply of self-adhered modified bituminous underlayment material. Lap 50 mm (2") minimum on sides and 100 mm (4") minimum on ends. | ||
| + | ;(2) [[RoofStar Guarantee Standards for ASM Roof Systems#ASMEDGE|'''Edge Metal Flashing''']]: Installed to manufacturer's printed instructions. | ||
| − | + | :'''Note''': This specification is applicable to slopes 1:6 (2" in 12") and greater. | |
| − | |||
| − | + | <hr> | |
| − | |||
| − | |||
| − | |||
=== RELATED WORK BY OTHERS === | === RELATED WORK BY OTHERS === | ||
| − | + | ;(A) [[RoofStar Guarantee Standards for ASM Roof Systems#ASMDECK|'''Acceptable Deck''']] | |
| − | ;(A) | ||
| − | '''NOTE''': Refer to | + | '''NOTE''': Refer to '''''RoofStar Guarantee Standards''''' for additional requirements. |
| Line 27: | Line 24: | ||
| − | [[Section:E. Application: Steep Slope Roofs|<i class="fa fa-chevron-circle-left fa | + | [[Section:E. Application: Steep Slope Roofs|<i class="fa fa-chevron-circle-left fa" ></i> Back to ''ASM Application'']] |
| − | [[Architectural Sheet Metal Construction Details|<i class="fa fa-chevron-circle-left fa | + | [[Architectural Sheet Metal Construction Details|<i class="fa fa-chevron-circle-left fa" ></i> Back to ''ASM Construction Details'']] |
| − | [[Section:G. Construction Details|<i class="fa fa-chevron-circle-left fa | + | [[Section:G. Construction Details|<i class="fa fa-chevron-circle-left fa" ></i> Back to ''Construction Details'']] |
Revision as of 18:22, 9 August 2016
1 WORK INCLUDED
- (1) Underlayment and Eave Protection
- One ply of self-adhered modified bituminous underlayment material. Lap 50 mm (2") minimum on sides and 100 mm (4") minimum on ends.
- (2) Edge Metal Flashing
- Installed to manufacturer's printed instructions.
- Note: This specification is applicable to slopes 1:6 (2" in 12") and greater.
2 RELATED WORK BY OTHERS
- (A) Acceptable Deck
NOTE: Refer to RoofStar Guarantee Standards for additional requirements.

