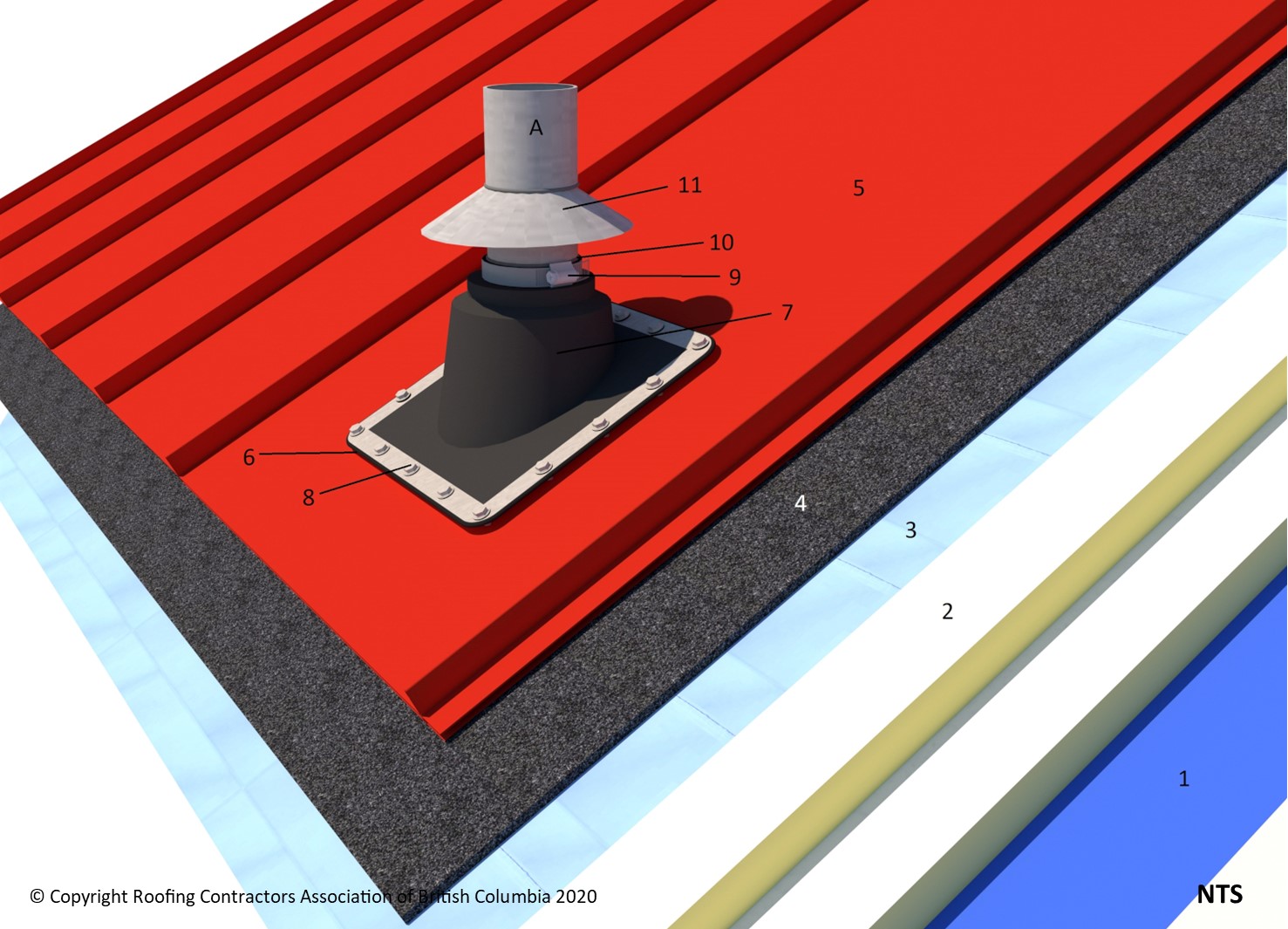Difference between revisions of "ASM Cylindrical Penetration (Flexible Boot Flashing)"
Difference between revisions of "ASM Cylindrical Penetration (Flexible Boot Flashing)"
(→RELATED WORK BY OTHERS) |
|||
| Line 1: | Line 1: | ||
| − | |||
[[File:8.1.4.8.1.jpg]] | [[File:8.1.4.8.1.jpg]] | ||
=== WORK INCLUDED === | === WORK INCLUDED === | ||
| − | + | ;(1) [[RoofStar Guarantee Standards for ASM Roof Systems#ASMUNDERLAYMENT|'''Underlayment''']]: The type of underlay required is determined by roof slope. | |
| − | (1) | + | ;(2) [[RoofStar Guarantee Standards for ASM Roof Systems#ASMSLIP|'''Slip Sheet''']]: Recommended over asphaltic underlays and / or as required by metal roof panel manufacturer. |
| − | + | ;(3) [[RoofStar Guarantee Standards for ASM Roof Systems#ASMVALLEYPAN |'''Valley Metal Panel''']]: | |
| − | (2) | + | ;(4) '''Flange''': Set in two continuous beads of accepted caulking. |
| − | + | ;(5) '''Preformed Penetration Collar''' | |
| − | (3) | + | ;(6) [[RoofStar Guarantee Standards for ASM Roof Systems#ASMCLADSCREW |'''High-domed Gasketed Cladding-type Screws''']]: Flange fastened to manufacturer.s specifications. |
| − | + | ;(7) '''Seal Between Pipe And Flashing''': Continuous tooled bead of accepted caulking. | |
| − | (4) | + | ;(8) '''Stainless Steel Drawband''' |
| − | + | ;(9) '''Water Tight Back Up Storm Collar''': Installed where practical. | |
| − | (5) | ||
| − | |||
| − | (6) | ||
| − | |||
| − | (7) | ||
| − | |||
| − | (8) | ||
| − | |||
| − | (9) | ||
=== RELATED WORK BY OTHERS === | === RELATED WORK BY OTHERS === | ||
| + | ;(A) [[RoofStar Guarantee Standards for ASM Roof Systems#ASMDECK|'''Acceptable Deck''']] | ||
| + | ;(B) '''Location Of Penetrations''': Must not interfere with standing seams or trapezoidal and intermediate ribs. | ||
| + | ;(C) '''Opening In Roof Deck''': Must be large enough to allow for thermal movement of metal roof panels. | ||
| + | ;(D) '''Pipe Or Support Stand''' | ||
| − | |||
| − | |||
| − | |||
| − | |||
| − | |||
| − | |||
| − | |||
| − | |||
| − | |||
| − | |||
| + | '''NOTE''': Refer to '''''RoofStar Guarantee Standards''''' for additional requirements. | ||
<hr> | <hr> | ||
| Line 42: | Line 27: | ||
| + | [[Section:E. Application: Steep Slope Roofs|<i class="fa fa-chevron-circle-left fa" ></i> Back to ''ASM Application'']] | ||
| − | + | [[Architectural Sheet Metal Construction Details|<i class="fa fa-chevron-circle-left fa" ></i> Back to ''ASM Construction Details'']] | |
| − | |||
| − | [[Architectural Sheet Metal Construction Details|<i class="fa fa-chevron-circle-left fa | ||
| − | [[Section:G. Construction Details|<i class="fa fa-chevron-circle-left fa | + | [[Section:G. Construction Details|<i class="fa fa-chevron-circle-left fa" ></i> Back to ''Construction Details'']] |
Revision as of 17:14, 10 August 2016
1 WORK INCLUDED
- (1) Underlayment
- The type of underlay required is determined by roof slope.
- (2) Slip Sheet
- Recommended over asphaltic underlays and / or as required by metal roof panel manufacturer.
- (3) Valley Metal Panel
- (4) Flange
- Set in two continuous beads of accepted caulking.
- (5) Preformed Penetration Collar
- (6) High-domed Gasketed Cladding-type Screws
- Flange fastened to manufacturer.s specifications.
- (7) Seal Between Pipe And Flashing
- Continuous tooled bead of accepted caulking.
- (8) Stainless Steel Drawband
- (9) Water Tight Back Up Storm Collar
- Installed where practical.
2 RELATED WORK BY OTHERS
- (A) Acceptable Deck
- (B) Location Of Penetrations
- Must not interfere with standing seams or trapezoidal and intermediate ribs.
- (C) Opening In Roof Deck
- Must be large enough to allow for thermal movement of metal roof panels.
- (D) Pipe Or Support Stand
NOTE: Refer to RoofStar Guarantee Standards for additional requirements.

