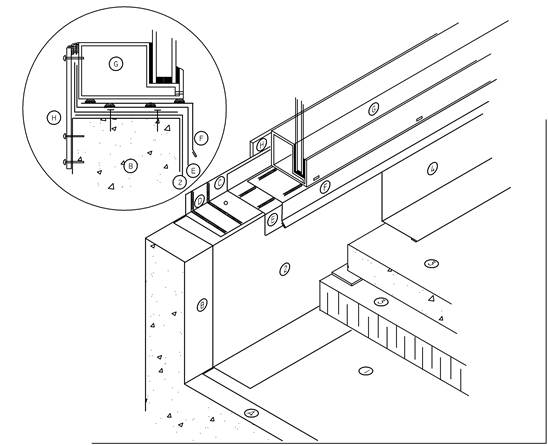Difference between revisions of "SBS Window Opening"
Difference between revisions of "SBS Window Opening"
(→WORK BY OTHERS) |
|||
| Line 1: | Line 1: | ||
| − | [[File:10.3.3.6.jpg]] | + | <div class="panel panel-success"> |
| + | <div class="panel-heading"><big>'''SBS Details'''</big></div> | ||
| + | <div class="panel-body"> | ||
| + | <div class="col-md-6"> | ||
| + | <div style="text-align:center; vertical-align:center"> | ||
| + | [[File:10.3.3.6.jpg|class=img-responsive]] | ||
| + | </div> | ||
| + | </div><!-- COL-MD-6 --> | ||
| + | <div class="col-md-6"> | ||
=== WORK INCLUDED === | === WORK INCLUDED === | ||
| Line 19: | Line 27: | ||
;(G) '''Fenestration Assembly''': CAUTION - Securement fasteners <b>MUST NOT</b> penetrate the metal or membrane flashing. | ;(G) '''Fenestration Assembly''': CAUTION - Securement fasteners <b>MUST NOT</b> penetrate the metal or membrane flashing. | ||
;(H) '''Fenestration Assembly Securement Bar''': Fasten securement bar ONLY through upper vertical leg of the window mullion (frame). | ;(H) '''Fenestration Assembly Securement Bar''': Fasten securement bar ONLY through upper vertical leg of the window mullion (frame). | ||
| − | + | </div><!-- COL-6-MD --> | |
| + | </div><!-- PANEL BODY --> | ||
| + | </div><!-- PANEL --> | ||
'''NOTE''': Refer to '''''RoofStar Guarantee Standards''''' for additional requirements. | '''NOTE''': Refer to '''''RoofStar Guarantee Standards''''' for additional requirements. | ||
Revision as of 18:01, 19 August 2016
SBS Details
1 WORK INCLUDED
- (1) Primary Roof Membrane
- Installed per RoofStar Guarantee Standards.
- (2) Membrane Flashing
- Carried up walls a minimum 200 mm (8") above roof surface. At window curbs membrane flashing must be 200mm (8") in height above the top of extruded polystyrene insulation or protection/drainage layer, extended under the window mullion (fenestration assembly) and carried to the inside edge of the curb. Membrane gussets must be installed at all corners and transitions.
- (3) Protection/Drainage Layer - Insulation Surfacing
- Assemblies to be determined by Design Authority. Paver systems are required to have proprietary pedestals that incorporate a minimum 3mm (1/8") gap between adjacent units. See additional RoofStar Guarantee Standards under 8.4.3 Protected and Modified Protected Membranes - Ballast.
- (4) Metal Wall Flashing
- Required on roof assemblies using gravel ballast, filter mats and drainage mediums at insulation /curb interfaces.
2 WORK BY OTHERS
- (A) Acceptable Deck
- Concrete slab shown
- (B) Supporting Curb
- Height varies depending on the insulation thickness and type of roof assembly.
- (C) Metal Water Stop Flashing
- Mechanically attached to the top of the window curb. Cut flashing to fit the opening and pan fold, weld, or solder seams at all corners and mitres.
- (D) Metal Water Stop Flashing Seam
- Overlap metal water stop joints a minimum of 150mm (6") and seal joints with two rows of structural sealant.
- (E) Building Envelope Membrane Flashing
- Must be compatible with and overlap the roof membrane flashing. Membrane gussets must be installed at all corners and transitions.
- (F) Metal Cap Flashing
- Adhere metal cap flashing to membrane flashing with a membrane compatible structural sealant. Mechanical attachment of metal flashing through the membrane flashing is not acceptable.
- (G) Fenestration Assembly
- CAUTION - Securement fasteners MUST NOT penetrate the metal or membrane flashing.
- (H) Fenestration Assembly Securement Bar
- Fasten securement bar ONLY through upper vertical leg of the window mullion (frame).
NOTE: Refer to RoofStar Guarantee Standards for additional requirements.

