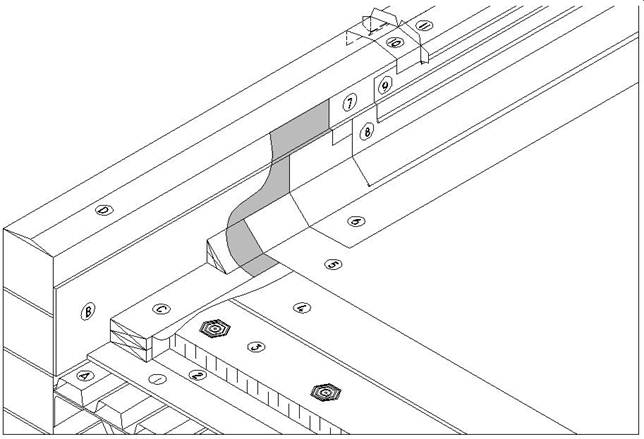Difference between revisions of "SBS Fire Separation Joint"
Difference between revisions of "SBS Fire Separation Joint"
m (James Klassen moved page SBS Details:D1.7.18 Roof-Wall Transitions (Fire Separation Joint) to SBS Details:D1.7.5-3 Roof-Wall Transitions (Fire Separation Joint)) |
|||
| Line 45: | Line 45: | ||
[[SBS Construction Details|<i class="fa fa-chevron-circle-left fa" ></i> Back to ''SBS Construction Details'']] | [[SBS Construction Details|<i class="fa fa-chevron-circle-left fa" ></i> Back to ''SBS Construction Details'']] | ||
| − | [[ | + | [[Construction Details|<i class="fa fa-chevron-circle-left fa" ></i> Back to ''Construction Details'']] |
Revision as of 15:43, 21 September 2016
| RoofStar Guarantee Standards are blue-linked |
SBS Details
ED ===
- (1) Gypsum Deck Overlay
- If required by design authority.
- (2) Vapour Retarder
- If required by design authority.
- (3) Insulation
- See available insulation products in the Accepted Materials section of this Manual.
- (4) Insulation Overlay Board
- Where required.
- (5) Primary Membrane and Membrane Protection
- (6) MembraneFlashing
- (7) Membrane Counter Flashing
- (8) Base Metal Flashing
- Mechanically fasten to top of plywood backing. Optional on flexible membrane systems. Required on assemblies using gravel ballast filter mats.
- (9) Metal Flashing / Cladding
- (10) Secondary Metal Cap Flashing
- Joints to be offset from Cap Flashing, OR Water Channeling Clip may be used (See inset for detail D1.7.19 Roof-Wall Transitions (Fire Separation Wall)), OR solder standing seam joints. Do NOT place combustible materials over top of firewall.
- (11) Metal Cap Flashing
- Standing seam joints required.
RELATED WORK BY OTHERS
- (A) Acceptable Deck
- (B) Acceptable Wall Surface (Plywood)
- (C) Wood Blocking
- (D) Grouted Finish
- Sloped surface to promote drainage off cap flashing.
NOTE: Refer to RoofStar Guarantee Standards for additional requirements.

