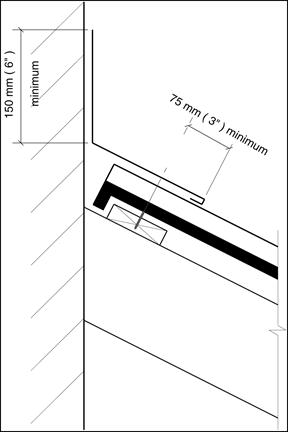Difference between revisions of "TS Details:E4.7.4 (Tile - Roof/Wall Transition)"
Difference between revisions of "TS Details:E4.7.4 (Tile - Roof/Wall Transition)"
| (4 intermediate revisions by the same user not shown) | |||
| Line 1: | Line 1: | ||
| + | {{Template:RPM Info}} | ||
| + | |||
| + | {{DISPLAYTITLE:<span style="position: absolute; clip: rect(1px 1px 1px 1px); clip: rect(1px, 1px, 1px, 1px);">{{FULLPAGENAME}}</span>}} | ||
| + | __NOTOC__ | ||
| + | |||
| + | <big><big>Division D - Construction Details</big></big> | ||
<hr> | <hr> | ||
| − | + | <big><big><big><big><big>TS Details:E4.7.4 (Tile - Roof/Wall Transition)</big></big></big></big></big> | |
| − | |||
{| class="wikitable" | style="color: black; background-color: orange; width: 100%;text-align:center" | {| class="wikitable" | style="color: black; background-color: orange; width: 100%;text-align:center" | ||
| − | | colspan="2" | <big>''''' | + | | colspan="2" | <big>'''''Notice to Reader'''''</big> |
| + | |- | ||
| + | | style="color: black; background-color: #ffffcc; width: 100%;text-align:center" | Images used in a Construction Detail are representative and not prescriptive. Nor are they necessarily drawn to scale. Rather, they are provided to visually convey the requirements of the Standard they represent. Unless otherwise required by the Standard, dimensions, the selection of materials and their application remains the responsibility of the ''Design Authority''.<br><br>The full text of the referenced requirements in the [[Tile Systems Standard | '''Standard''']] may be read by using the <span style="color:#6495ed">'''blue hyperlinks'''</span> | ||
|} | |} | ||
| + | |||
<div class="panel panel-success"> | <div class="panel panel-success"> | ||
<div class="panel-heading"><big>'''Tile Roofing Details'''</big></div> | <div class="panel-heading"><big>'''Tile Roofing Details'''</big></div> | ||
| Line 10: | Line 18: | ||
<div class="col-md-6"> | <div class="col-md-6"> | ||
<div style="text-align:center; vertical-align:center"> | <div style="text-align:center; vertical-align:center"> | ||
| − | [[File:7.3.2.2.16.jpg|class=img-responsive]] | + | [[File:7.3.2.2.16.jpg| link=http://rpm.rcabc.org/images/8/8d/7.3.2.2.16.jpg | class=img-responsive]] |
</div> | </div> | ||
</div><!-- COL-MD-6 --> | </div><!-- COL-MD-6 --> | ||
<div class="col-md-6"> | <div class="col-md-6"> | ||
| − | A mortar or mastic bedding should be applied to the tops of the concrete tile before flashing to prevent wind blown rain or vermin from entering. | + | === WORK INCLUDED === |
| + | ;(1) Linear metal flashings: ''Linear metal flashings'' bridge the gap between field areas and any protrusions such as pipes, vents, and adjoining walls. Because these items impede the flow of water, small deficiencies can cause high amounts of water to enter the building. Proper detail work will make the difference between a successful or problematic roof.Flashing for a wall termination should lap the tile by a minimum of 100 mm (4"). Material should be the 26-Ga. pre-painted galvanized with S locks or standing seams to join lengths. | ||
| + | ;(2) Mortar or mastic: A mortar or mastic bedding should be applied to the tops of the concrete tile before flashing to prevent wind blown rain or vermin from entering. | ||
| + | |||
</div><!-- COL-6-MD --> | </div><!-- COL-6-MD --> | ||
</div><!-- PANEL BODY --> | </div><!-- PANEL BODY --> | ||
</div><!-- PANEL --> | </div><!-- PANEL --> | ||
| + | '''NOTE''': See the [[Tile Systems Standard | '''Standard''']] for additional requirements. | ||
<hr> | <hr> | ||
| + | [[Tile System Details|<i class="fa fa-chevron-circle-left fa" ></i> Back to ''Tile System Details'']] | ||
| + | [[Main Page | <i class="fa fa-home fa"></i> Home]] | ||
| − | + | {{Tempate:RPM Page Footer with Copyright and Current Date}} | |
| − | |||
| − | |||
| − | |||
| − | |||
Latest revision as of 21:08, 7 September 2021
Division D - Construction Details
TS Details:E4.7.4 (Tile - Roof/Wall Transition)
| Notice to Reader | |
| Images used in a Construction Detail are representative and not prescriptive. Nor are they necessarily drawn to scale. Rather, they are provided to visually convey the requirements of the Standard they represent. Unless otherwise required by the Standard, dimensions, the selection of materials and their application remains the responsibility of the Design Authority. The full text of the referenced requirements in the Standard may be read by using the blue hyperlinks | |
Tile Roofing Details
1 WORK INCLUDED
- (1) Linear metal flashings
- Linear metal flashings bridge the gap between field areas and any protrusions such as pipes, vents, and adjoining walls. Because these items impede the flow of water, small deficiencies can cause high amounts of water to enter the building. Proper detail work will make the difference between a successful or problematic roof.Flashing for a wall termination should lap the tile by a minimum of 100 mm (4"). Material should be the 26-Ga. pre-painted galvanized with S locks or standing seams to join lengths.
- (2) Mortar or mastic
- A mortar or mastic bedding should be applied to the tops of the concrete tile before flashing to prevent wind blown rain or vermin from entering.
NOTE: See the Standard for additional requirements.
© RCABC 2026
RoofStarTM is a registered Trademark of the RCABC.
No reproduction of this material, in whole or in part, is lawful without the expressed permission of the RCABC Guarantee Corp.

