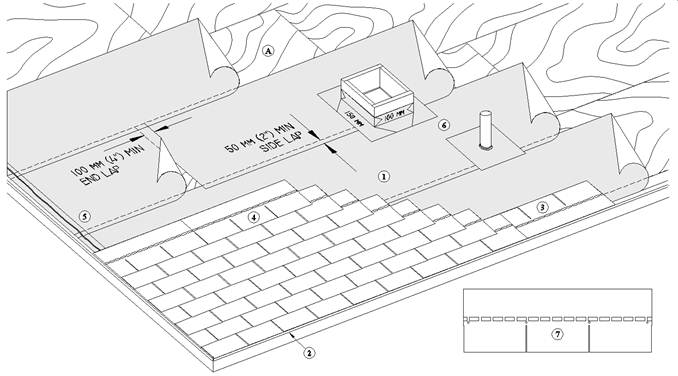Difference between revisions of "Asphalt Shingles - Application (Low Slopes)"
Difference between revisions of "Asphalt Shingles - Application (Low Slopes)"
m (James Klassen moved page Asphalt Shingles Application (Low Slopes) to Asphalt Shingles - Application (Low Slopes)) |
|||
| (4 intermediate revisions by the same user not shown) | |||
| Line 1: | Line 1: | ||
{{Template:RPM Info}} | {{Template:RPM Info}} | ||
| + | |||
| + | {{DISPLAYTITLE:<span style="position: absolute; clip: rect(1px 1px 1px 1px); clip: rect(1px, 1px, 1px, 1px);">{{FULLPAGENAME}}</span>}} | ||
| + | __NOTOC__ | ||
| + | |||
| + | <big><big>Division D - Construction Details</big></big> | ||
<hr> | <hr> | ||
| − | + | <big><big><big><big><big>Asphalt Shingles | Application (Low Slopes) ([[Asphalt_Shingle_Systems_Standard#9.3.2.5. Application on Slopes Less Than 1:3 | Article 9.3.2.5.]])</big></big></big></big></big> | |
| − | + | {{Template:Construction Details Header}} | |
| − | | | ||
| − | |||
| − | |||
<div class="panel panel-success"> | <div class="panel panel-success"> | ||
<div class="panel-heading"><big>'''Asphalt Shingle Details'''</big></div> | <div class="panel-heading"><big>'''Asphalt Shingle Details'''</big></div> | ||
Latest revision as of 14:29, 30 June 2022
Division D - Construction Details
Asphalt Shingles | Application (Low Slopes) ( Article 9.3.2.5.)
| Notice to Reader | |
| Images used in a Construction Detail are representative and not prescriptive, and are not necessarily drawn to scale. They are intended to support the related Standard (Ref. Division A, Article 2.2.1.2.).
The reader may link to the related Article in the detail title, or link to the Standard as it relates to a specific element in the detail. All hyperlinks are displayed blue text. | |
Asphalt Shingle Details
1 WORK INCLUDED
- (1) Underlayment & Eave Protection
- One ply of self-adhered modified bituminous underlayment material. Lap 75 mm (3") minimum on sides and 150 mm (6") minimum on ends.
- (2) Edge Metal Flashing
- Required for all eave and rake edges.
- (3) Starter Course
- Consists of same type shingles used for roof, applied tabs facing up the slope.
- (4) Strip or Standard Shingles
- Applied as recommended by manufacturer. Laminated shingles are not acceptable for this application unless expressly permitted by the manufacturer.
- (5) Compatible Mastic
- Heavy bead of compatible asphaltic mastic at rakes (gables) and valleys.
- (6) Protrusions
- Curbs and skylights must be flashed with underlayment so as to shed water, with minimum 125mm (5") up vertical surfaces and 150 mm (6") lapping onto field surfaces (See 11.3.4 Curbs). Penetration flashings must be installed following the requirements in 11.3.3 Penetrations and Vents. For fire-rated stacks or hot pipe protrusions, strip in secondary metal deck flashing before installing rated stack / pipe flashing.
- (7) Nailing
- See the requirements in Section 3.3 Application.
2 RELATED WORK BY OTHERS
- (A) Acceptable Deck
NOTE: See the Standard for additional requirements.
Back to Asphalt Shingle System Details
© RCABC 2026
RoofStarTM is a registered Trademark of the RCABC.
No reproduction of this material, in whole or in part, is lawful without the expressed permission of the RCABC Guarantee Corp.

