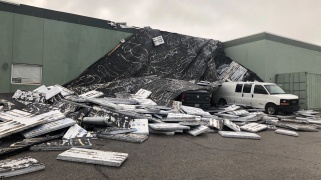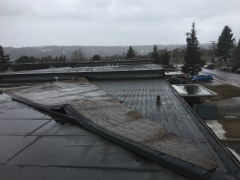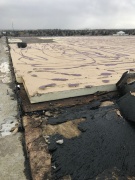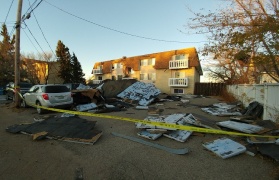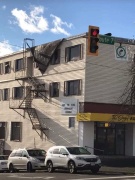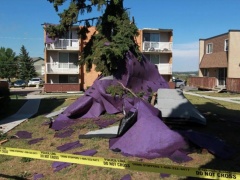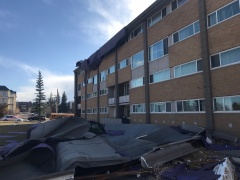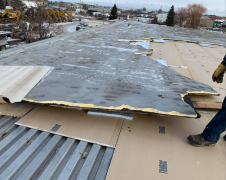|
|
| (2 intermediate revisions by the same user not shown) |
| Line 12: |
Line 12: |
| | :Part 2: The Building Code and wind | | :Part 2: The Building Code and wind |
| | :Part 3: Design Responsibility: from Code to Specification | | :Part 3: Design Responsibility: from Code to Specification |
| − | You can find these articles in both the printed and digital editions of Roofing BC, the trade magazine published by the RCABC. You can also watch the video presentation, “Blown Away: Code Requirements for Membrane Roofs”, that addresses several articles in this series. | + | You can find these articles in both the printed and digital editions of '''Roofing BC''', the trade magazine published by the RCABC. You can also watch the video presentation, [https://www.youtube.com/watch?v=fvq5M_tQh4s “Blown Away: Code Requirements for Membrane Roofs”], that addresses several articles in this series. |
| | | | |
| | The content on this page has been adapted from the original published article in [https://www.mediaedgemagazines.com/roofing-contractors-association-of-british-columbia-rcabc/rc212/ ''Roofing BC'' (Summer 2021)]. | | The content on this page has been adapted from the original published article in [https://www.mediaedgemagazines.com/roofing-contractors-association-of-british-columbia-rcabc/rc212/ ''Roofing BC'' (Summer 2021)]. |
| Line 26: |
Line 26: |
| | </gallery> | | </gallery> |
| | ==Introduction== | | ==Introduction== |
| − | Membrane roofs are ubiquitous on industrial, commercial, and institutional buildings and cover many multi-family and some single-family Part 9 structures. But a poorly designed and constructed membrane roof can succumb to the powerful uplift forces of wind, leaving the building interior vulnerable to the weather. Flying roof material can also pose a serious risk to public safety. Designing a wind-resistant membrane roof system is prudent. It is also a Code requirement. In this article on the British Columbia Building Code, we look at why wind matters and what the Code has to say about wind-resistant membrane roofs for Part 3 buildings. | + | Membrane roofs are ubiquitous on industrial, commercial, and institutional buildings and cover many multi-family and some single-family Part 9 structures. But a poorly designed and constructed membrane roof can succumb to the powerful uplift forces of wind, leaving the building interior vulnerable to the weather. Flying roof material can also pose a serious risk to public safety. Designing a wind-resistant membrane roof system is prudent. It is also a Code requirement. In this article on the British Columbia Building Code, we look at why wind matters and what the Code has to say about wind-resistant membrane roofs for Part 3 buildings (to continue reading this article as a PDF, click [https://rpm.rcabc.org/images/1/12/The_Building_Code_and_Wind_-_Summer_2021_%28Roofing_BC%29.pdf '''here''']) |
| − | | |
| − | ==Why wind matters==
| |
| − | On July 18, 2019 a severe windstorm blew through part of Saskatoon, Saskatchewan. Winds registering 85 km/h in the vicinity ripped away the entire membrane roof from the steel building occupied by EFL Flooring. The roof system was lifted off en masse. The force from the wind and the failing roof was so strong it pulled rooftop mechanical equipment away, leaving gaping holes through the deck. One employee was nearly crushed in the parking lot by falling roof materials. Roof debris scattered across the street and down the block. Moments later, rains followed.
| |
| − | | |
| − | This is just one story. There are others. And all of them might have ended differently had the roof been designed and built to resist strong wind[[#Footnotes|<sup><small>1</small></sup>]]. Of course, insurance often pays for wind damage and resulting loss from rain, but that really misses the point. Disasters like the one in Saskatoon alter the lives and livelihoods of people – folks who are our neighbours. And some of them never recover, lacking the resilience to cope[[#Footnotes|<sup><small>2</small></sup>]]. Roofs should stay where they are built. As designers and constructors of roofs, we can do better. We must do better.
| |
| − | | |
| − | We often think of wind as a phenomenon that pushes[[#Footnotes|<sup><small>3</small></sup>]]. Trees bend because wind pushes against them. Waves crash on a beach because they are driven by wind. Sailboats ghost gracefully in a bay because wind presses against the sails. All true, but not all there is to know about wind.
| |
| − | | |
| − | “Wind is air moving from a place that has higher pressure to one that has lower pressure.”[[#Footnotes|<sup><small>4</small></sup>]] Sometimes, this is a localized phenomenon where a ‘thermal’ carries warm air aloft, pulling cooler air in behind it. Here on the south coast of British Columbia, faster warming land masses pull cool air in from the water, creating “inflow” winds; the reverse happens in late day as the land cools quicker than the nearby sea. Microsystems abound in a region freckled with islands, large and small. Big weather patterns revolve around high and low-pressure systems that develop both offshore and inland, and when the low-pressure centre is very low, resulting winds from air pulled into it can be violent.
| |
| − | | |
| − | Inasmuch as wind pushes, it also pulls. Flowing over surfaces, wind creates negative pressure that can cause objects to move. Slopes cause horizontally flowing wind to deflect upwards and around objects, but when wind strikes a building with flat roof areas, the flow around these structures induces negative pressure over the roof surface. Powerful ‘sucking’ action can occur, and if the roof is not properly secured, the results can be catastrophic.
| |
| − | | |
| − | To resist those negative forces, both replacement and new membrane roof systems must be designed so that all the component materials in the system are held together and securely attached to the building structure, using proven patterns of adhesives, fasteners or a combination of both. But how do you know what makes them ‘proven’? How can you avoid designing a future catastrophe, especially when it’s time to replace a roof? Let’s answer each of those questions, beginning with the issue of replacement roofing.
| |
| − | | |
| − | ==The Building Code and wind==
| |
| − | ===Alterations and new roofing===
| |
| − | [[File:Code and Wind - Image 4.jpeg|left|150px|link=https://free.bcpublications.ca/civix/content/public/bcbc2018/?xsl=/templates/browse.xsl&xsl=/templates/browse.xsl]]<br clear=all>
| |
| − | Anyone who works with the Code knows that it applies to new buildings. However, it does not apply only to new construction, a common misconception. It also can be enforced for existing buildings.
| |
| − |
| |
| − | Wait, what? Yes, it can be applied to existing buildings. In Division A, Part 1 (Compliance), Article 1.1.1.1. Application of this Code[[#Footnotes|<sup><small>5</small></sup>]] reads, “This Code applies to… d) an alteration of any building.” Pretty much to the point, isn’t it? If you are still picking yourself up off the floor after reading that, take a little heart. Not everything that might constitute an alteration is covered by the Code. To discern what is and is not a Code matter, let’s briefly examine Article 1.1.1.1. through the lens of Code objectives, and then see what Article 1.1.1.1. means for roofing.
| |
| − | | |
| − | You will recall what the Code is not[[#Footnotes|<sup><small>6</small></sup>]]: it is not a quality assurance standard. At the risk of sounding facetious, neither is it an interior decorating guide. Its objectives are quite defined and establishes minimum requirements for occupant accessibility, health, and safety. Even then, the stated objectives of the Code (''Division A, Part 2'', '''Section 2.2. Objectives''') do not apply to every type of building governed by the Code (see ''Division A, Part 2'', '''Section 2.1. Application''').
| |
| − | | |
| − | For example, consider Objective OH1 Indoor Conditions. In a nutshell, Objective OH1 states that the Code intends to “limit the probability that, as a result of the design or construction of the building, a person in the building will be exposed to an unacceptable risk of illness due to indoor conditions” because of “contact with moisture” (OH1.3). Said a different way, and framed in the context of roof replacement, if the failure of an altered roof exposes building occupants to moisture, which could then make them ill, the Code applies to roofs on existing buildings.
| |
| − | | |
| − | Diving a little deeper, we can better understand this by examining the meaning of key words in that sentence. Defined words in the Code are always italicized (Division A, Section 1.4. Terms and Abbreviations (Rev 2)). For example, building means “any structure used or intended for supporting or sheltering any use or occupancy”. Note that in the definition for building, the tense is specific (present tense) and pertains to buildings that are already in use (“used” means ‘already constructed’ because it is contrasted with the word “intended” which carries a future or pre-construction sense).
| |
| − |
| |
| − | Alteration means “a change or extension to any matter or thing or to any occupancy regulated by this Code.” None of the key words in the definition for alteration (except the word building) are further defined, but notice the use of “or”, which means that an alteration can mean a material change in the building or a change in its occupancy (which means the way in which the building is or will be used). Therefore, we must take the common sense of the requirement, namely that when a “thing” on a building is changed (a roof, for example), the Code applies to the change.
| |
| − | | |
| − | As stated earlier, there are limits to the application of the Code. Changing the exterior paint colour on a building would not be considered an alteration. For that matter, buying a new kitchen range and discarding the old one also does not concern the Code (“This Code does not apply to…mechanical or other equipment and appliances not specifically regulated in these regulations”)[[#Footnotes|<sup><small>7</small></sup>]]. On the other hand, removing and replacing a structural element of a building certainly qualifies as a “change” that concerns the Code, for every type of building (see Objective '''OS2 Structural Safety''' [[#Footnotes|<sup><small>8</small></sup>]]). Code objectives are the key to understanding what “change” means[[#Footnotes|<sup><small>9</small></sup>]].
| |
| − | | |
| − | So much for the scope of the Code. What does the Code have to say about membrane roofs?
| |
| − | | |
| − | ===Begin with the end===
| |
| − | [[File:Code and Wind - Image 5.jpeg|left|300px| <small>Photo credit:James Klassen</small>|link=https://rpm.rcabc.org/images/c/cb/Code_and_Wind_-_Image_5.jpeg]]<br clear=all> | |
| − | A roof keeps the weather outside, which is a plain way of saying that it “separates environments” (inside from outside). The Code has various things to say about different types of roofs, but our focus is on membrane systems. You won’t find clear articulation in the Code about roof types or even roof function, and there is an assumption that the reader already has a working understanding of membrane roof systems. Nevertheless, since roof function is a useful way of understanding Code requirements for membrane roofs, we’ll rely on the functional categories established by the RCABC Roofing Practices Manual (RPM).
| |
| − | | |
| − | The RPM classifies roof systems as either waterproofing or water-shedding. The latter uses gravity to shed water away from the structure. Water-shedding roofs are not designed to work under any kind of hydrostatic pressure and are commonly used on Part 9 structures. Asphalt shingles, cedar shakes and shingles, and metal panel roofs, all are water-shedding materials.
| |
| − | | |
| − | Waterproofing roof systems, on the other hand, resist hydrostatic pressure. These roofs are usually (but not exclusively) “flat” (sloped toward drains less than 1:6), and most are insulated beneath the weathering surface. Some are insulated above it[[#Footnotes|<sup><small>10</small></sup>]]. The weathering surface is commonly referred to as a membrane, but not all membranes are the same; some are liquid-applied, others comprised of sheets of material welded together to form a monolithic covering (singular in form and function).
| |
| − | | |
| − | Membrane-type assemblies are used on most “Part 3 buildings”, and on some “Part 9” structures. While Division B, Part 9 does not provide expressed or even complete “acceptable solutions” for membrane roof systems[[#Footnotes|<sup><small>11</small></sup>]], the requirements for membrane roofs employed on both Part 3 and Part 9 buildings find common ground in Division B, Part 5, which is where we now turn.
| |
| − | | |
| − | Part 5 (Division B) Environmental Separation is comprised of ten sections, each focused on a performance criterion or issue, like Heat Transfer or Air Leakage, rather than on a type of assembly, such as walls or the roof. A brief examination of Section 5.6. Precipitation offers little about roofs beyond several broad functional statements – a roof must “minimize ingress of precipitation into the component or assembly” (don’t all roofs have to do this?) and it must “prevent ingress of precipitation into interior space” (yes, it says that). Nothing is said about wind.
| |
| − | | |
| − | In Section 5.1. General, we find a few clues to the subject of wind. Article 5.1.4.1. addresses “environmental loads”. That looks promising since wind is an “environmental” phenomenon. A quick read leads us further along in our quest: roofing must be designed to conform to the requirements in Subsection 5.2.2. “with regard to wind up-lift imposed on roofing….” In Section 5.2. Loads and Procedures[[#Footnotes|<sup><small>12</small></sup>]] we find the grail – Article 5.2.2.2. Determination of Wind Loads. Article 5.2.2.2. deals with membrane roof systems “that separate dissimilar environments or are exposed to the exterior”, and which may be “<span class="recommended">subject to wind load, and…[are] required to be designed to resist wind load</span>” (red colour added for emphasis). The Article is reproduced below; blue text in the Code indicates new material introduced in the Code in 2018.
| |
| − | :{| style="width:70%;"
| |
| − | |-
| |
| − | |
| |
| − | :<big>'''5.2.2.2. Determination of Wind Load'''</big>
| |
| − | ::::(See Note A-5.2.2.2.)
| |
| − | ::1) This Article applies to the determination of wind load to be used in the design of materials, components and assemblies, including their connections, that separate dissimilar environments or are exposed to the exterior, where these are
| |
| − | :::a) Subject to wind load, and
| |
| − | :::b) Required to be designed to resist wind load.
| |
| − | ::2) Except as provided in Sentence (3), the wind load referred to in Sentence (1) shall be 100% of the specified wind load determined in accordance with Article 4.1.7.1.
| |
| − | ::3) Where it can be shown by test or analysis that a material, component, assembly or connection referred to in Sentence (1) will be subject to less than 100% of the specified wind load, the wind load referred to in Sentence (1) <span class="reference">shall not be less than the load determined by test or analysis</span>.
| |
| − | ::4) <span class="reference">Except as provided in Sentence (5), the wind uplift resistance of membrane roofing assemblies shall be determined in accordance with the requirements of CAN/CSA-A123.21, “Dynamic Wind Uplift Resistance of Membrane-Roofing Systems.” (See Note A-5.2.2.2.(4).)</span>
| |
| − | ::5) <span class="reference">Membrane roofing assemblies with proven past performance for the anticipated wind loads need not comply with Sentence (4). (See Note A-5.1.4.1.(5).)</span>
| |
| − | |}
| |
| − | Article 5.2.2.2. is not only about roofs. It applies to any material, component, assembly, or their connections, that separates environments and may be subject to wind loads. This includes wall systems and glazing. Nevertheless, the thing to pay attention to is that “environmental separators” must be designed to resist “wind load” because if they fail and breach under load, they effectively cease to function to “prevent ingress of precipitation”. To put it another way, a wind-damaged roof that lets in the rain no longer satisfies the Code requirements in Section 5.6 Precipitation and certainly won’t obtain the Code Objective OH1.
| |
| − | | |
| − | The interesting revelation arising from Article 5.2.2.2. is the reference to load calculations: wind loads must be “determined in accordance with Article 4.1.7.1.” With this seemingly innocuous statement, Article 5.2.2.2. bridges two seemingly disparate Parts of the Code – Part 5 (which deals with the functional nature of the enclosure), and Part 4 (which is exclusively about structural loads). Even the use of the term “specified wind load” in Article 5.2.2.2. is structural term used in Division B, Part 4. What does this all mean?
| |
| − | | |
| − | It means this: a roof system isn’t just something that separates the ‘inside’ from the ‘outside’. The roof is a structural component of the building. It functions as a diaphragm to support the walls and the rest of the structure from collapse under gravitational loads, and it resists the upward lifting loads generated by wind which, if left unchecked, can jeopardize the function of the roof system.
| |
| − | | |
| − | [[File:Code and Wind - Image 6.jpeg|thumb|center]]<br clear=all>
| |
| − | | |
| − | Article 5.2.2.2 is not new to the Code[[#Footnotes|<sup><small>13</small></sup>]]. What is new in Part 5 are the options by which a design can conform to these requirements. The 2012 Code offered no guidance. The design authority knew that the roof had to conform to the Code but had to look elsewhere for solutions. Many designs (if they even paid attention to this somewhat obscure requirement) referenced what few standards industry had to offer, such as FM Global’s design specifications and approvals. Today, the Code is specific and offers three pathways for compliance; none include FM standards or test methods. All are performance-based. Sentence (4) requires a roof to be designed using a tested roof assembly (“Tested Assembly”) (Sentence (4)). Sentence (5) permits the use of a membrane system with “proven past performance” as an alternative to Sentence (4). And in the Notes to Part 5, a third way is offered, which I will deal with separately. Each of the first two merits brief comments.
| |
| − | | |
| − | ===Tested Assemblies and Proven Past Performance===
| |
| − | [[File:Code and Wind - Image 7.jpeg|thumb|center| link=https://rpm.rcabc.org/images/c/cb/Code_and_Wind_-_Image_7.jpeg]]<br>
| |
| − | The term “tested roof assembly” refers to a membrane roof that has been tested in laboratory conditions by an NRC-qualified facility, using the CSA test method CSA-A123.21 “Dynamic Wind Uplift Resistance of Membrane Roofing Systems”. The nature and application of a Tested Assembly is developed in the Notes to Part 5.
| |
| − | | |
| − | The Notes to Part 5 are critical. Formerly collected in Appendices A and B and now offered at the end of each Part, the Notes to Part 5 provide a fuller explanation of the requirements in Article 5.2.2.2. Sentence (4) is supported by Note A-5.2.2.2.(4). The entire Note is replicated below.
| |
| − | | |
| − | :{| style="width:70%;"
| |
| − | |-
| |
| − | |
| |
| − | <span class="reference">'''A-5.2.2.2.(4) Membrane Roofing Systems'''. Wind loads for membrane roofing systems must be calculated in accordance with Part 4. The tested uplift resistance and factored load should satisfy the requirements of the Commentary entitled Limit States Design in the “User’s Guide – NBC 2015, Structural Commentaries (Part 4 of Division B).”</span>
| |
| − | | |
| − | <span class="reference">The test method described in CAN/CSA-A123.21, “Dynamic Wind Uplift Resistance of Membrane-Roofing Systems,” applies only to membrane roofing systems whose components’ resistance to wind uplift is achieved by fasteners or adhesives. It does not apply to roofing systems that use ballasts, such as gravel or pavers, to secure the membrane against wind uplift.</span>
| |
| − | | |
| − | <span class="reference">In the case of membrane roofing systems in which the waterproof membrane is attached to the structural deck using mechanical fasteners, the wind-induced forces and the roofing system’s response are time- and space-dependent and, thus, dynamic in nature. Further information on the design and evaluation of such systems can be found in “A Guide for the Wind Design of Mechanically Attached Flexible Membrane Roofs,” published by NRC.</span>
| |
| − | | |
| − | <span class="reference">The wind uplift resistance obtained from the test method in CAN/CSA-A123.21 is limited to configurations with specific fastener or adhesive patterns. To extrapolate the test data to non-tested configurations, refer to ANSI/SPRI WD-1, “Wind Design Standard Practice for Roofing Assemblies,” for a rational calculation procedure. However, in using this extrapolation procedure, wind loads should be calculated in accordance with the BCBC. NRC’s guide for wind design referenced above provides further guidance and examples of wind load calculations.</span>
| |
| − | |}
| |
| − | Notice several things. First, notice that the entire note is new (blue text). Second, note that the membrane roof system must be designed as a structural element (wind loads are determined using the means and methods in Division B, Part 4). Lastly, notice that the CSA test method is limited in its scope to membrane roofs that are adhered or mechanically fastened, and that the method does not apply to ballasted roofs (where the ballast is the securement against wind uplift). These are actually divided into three subcategories defined within the test method: Mechanically Attached Roof Systems (MARS), Adhesive-applied Roof Systems (AARS), and Partially Adhered Roof Systems (PARS) (a hybrid securement model). In the fourth article in this series, we will explore the use of Tested Assemblies as part of the roof design process.
| |
| − | | |
| − | How does a roof designer find these Tested Assemblies? Membrane manufacturers operating in Canada have had their membrane systems tested by accredited laboratories. Some manufacturers publish the test results online; others will provide a test report if asked. Some roofing associations provide tools for locating test reports. The RCABC uploads reports into the Roofing Practices Manual and makes them available for review and download directly by the user.
| |
| − | | |
| − | The concept of “proven past performance” is introduced in Sentence (5) of Article 5.2.2.2. To learn more about it, the reader is directed to Note A-5.1.4.1.(5) Past Performance as Basis for Compliance with Respect to Structural Loads. The Note is too large to reproduce here in its entirety, but we can summarize it this way: when an assembly exists that has a proven record of resisting the specified wind loads, that assembly may be used to satisfy the Code. On the surface, this sounds easy, and in fact the option of “proven past performance” has been relied upon by design authorities as a kind of escape hatch to avoid the apparent strictures of Tested Assemblies. However, the ‘test’ for proven past performance is more onerous and difficult to achieve than it appears. It is also intended, by its placement in Article 5.2.2.2., to be an alternative to the primary pathway: using a Tested Assembly.
| |
| − | | |
| − | Therefore, if a conventionally insulated membrane roof system is expected to last 25 years, it should have a 25-year history to support its use an alternative to a Tested Assembly. Furthermore, proven past performance is valid only when the properties of a material, component or assembly are “identical or superior to those of the materials, components or assemblies used as a reference.” Therefore, roof systems using relatively new materials may not qualify.
| |
| − | | |
| − | There is more. The candidate roof system should have a history of use on one or more buildings similar to the one being designed. This is because wind loads are dynamic in nature (that is, they push and pull with varying intensity and often from varying directions) and these wind loads are often products of the building’s context (due to loads exerted by funneled winds and building harmonics). When framed this way, the test for proven past performance suddenly looks a lot less appealing.
| |
| − | [[File:Code and Wind - Image 8.jpeg|thumb|center| link=https://rpm.rcabc.org/images/c/cb/Code_and_Wind_-_Image_8.jpeg]]
| |
| − | | |
| − | ===A third way===
| |
| − | Finally, we have to confront the ultimate question: what if neither a Tested Assembly nor an assembly with proven past performance will work? The answer is (sort of) in the Notes to Part 5. There, provision is made to extrapolate the roof securement using the ANSI-SPRI standard WD-1[[#Footnotes|<sup><small>14</small></sup>]]. However, that provision is not exactly a “Get out of Jail Free” card. The extrapolation method has some limitations, and the reader should become familiar with the latest edition of the Standard.
| |
| − | | |
| − | ==Good neighbours==
| |
| − | In London, UK you will hear an electronic P.A. announcement at each station in the “Tube” urging passengers to “mind the gap” between the platform and rail cars. Gaps trip us up. Where we expect firm ground, sometimes we find nothing.
| |
| − | | |
| − | Occasionally, there appear to be gaps in the Code – missing pieces that ‘trip up’ the design and construction process. But not in this case. Article 5.2.2.2. (Division B) explains what needs to be done to design a Code-compliant membrane roof; turning that into a real design is answered elsewhere in the Code. As we will see in the next article of this series, Roof Design: from Code to specification, what the Code has to say about design responsibility may surprise you.
| |
| − | | |
| − | Roof design is complicated business. Ultimately, good roof design must be rooted in a commitment to take care of each other – our neighbours. Experience tells us that designing and building a roof that is resilient under pressure, to serve those who will live and work inside the building it protects, simply is the right thing to do. As designers and constructors, we do more than simply build roofs. Together, we create safe, habitable communities.
| |
| − | <hr>
| |
| − | ===Footnotes===
| |
| − | <sup><small>1</small></sup> Strong wind events are considered rare (1 in 50 years), but roof design must allow for the possibility. As our climate changes, these events are occurring with increasing frequency. In 2019, a severe windstorm hammered the British Columbia south coast region with winds topping 100 km/h. It has been called the worst storm in the province’s history, and Environment Canada predicts more like it in the future (https://www.vicnews.com/news/its-been-one-year-since-the-most-destructive-wind-storm-hit-b-c-s-south-coast/) .<br>
| |
| − | <sup><small>2</small></sup> In my fourteen years working as an independent claims adjuster, I met with countless people who suffered disastrous losses; some were the result of strong winds. Not everyone is able to cope with the aftermath of a disaster, even when insurance is ready to pay.<br>
| |
| − | <sup><small>3</small></sup> For another treatment of the subject, read I have a feeling we’re not in Kansas anymore, Toto; (https://www.rcabc.org/2018/07/17/wind-uplift/).<br>
| |
| − | <sup><small>4</small></sup> UCAR Centre for Science Education (https://scied.ucar.edu/learning-zone/how-weather-works/wind).<br>
| |
| − | <sup><small>5</small></sup> ''British Columbia Building Code, Division A, Part 1 Compliance, Objectives and Functional Statements'': '''Section 1.1. General''' (https://free.bcpublications.ca/civix/document/id/public/bcbc2018/bcbc_2018dap1s11r2).<br>
| |
| − | <sup><small>6</small></sup> Understanding the British Columbia Building Code: its structure, purpose and meaning. Roofing BC, Volume 18, Number 1: Winter/Spring 2021.<br>
| |
| − | <sup><small>7</small></sup> Ibid.<br>
| |
| − | <sup><small>8</small></sup> ''British Columbia Building Code, Division A, Part 1 Compliance, Objectives and Functional Statements'': '''Section 2.2. Objectives''' (https://free.bcpublications.ca/civix/document/id/public/bcbc2018/bcbc_2018dap2s22).<br>
| |
| − | <sup><small>9</small></sup> For Code-compliant replacement roofing, see Part 3 in any of the waterproofing roof system Standards published by the RCABC Guarantee Corp. in the [https://rpm.rcabc.org/index.php?title=Main_Page '''Roofing Practices Manual'''].<br>
| |
| − | <sup><small>10</small></sup> These are popularly referred to as Inverted Roof Membrane Assemblies (IRMA), or alternatively as Protected Membrane Roof Assemblies (PMRA).<br>
| |
| − | <sup><small>11</small></sup> ''Division B, Part 9'', '''Section 9.26. Roofing''' states that “roofing” shall be used to “prevent the ingress of water and moisture into building assemblies and occupied space,” and that this can be accomplished by conforming to the remainder of Subsection 9.26.1. General, or by conforming to Part 5. This reference to Part 5, then, provides one of several points of connection between Part 3 and Part 9 buildings (compare with ''Division A, Part 1, Section 1.3''. ''Divisions A, B and C of this Code'': '''1.3.3.2. Application of Parts 3, 4, 5 and 6'''). Since the only other references in subsection 9.26.1. pertain to the installation of asphalt shingles, membrane roofs on Part 9 buildings must be designed using the requirements in Part 5.
| |
| − | <sup><small>12</small></sup> ''British Columbia Building Code, Division B, Part 5 Environmental Separation'': '''Section 5.2. Loads and Procedures''' (https://free.bcpublications.ca/civix/document/id/public/bcbc2018/bcbc_2018dbp5s52).<br>
| |
| − | <sup><small>13</small></sup> Both the 2012 and 2006 British Columbia Building Codes are available online, free of charge through BC Publications. In 2006, Article 5.2.2.2. was titled “Wind Load and Other Air Pressure Loads”. The current Article name was adopted in the 2012 iteration of the Code.<br>
| |
| − | <sup><small>14</small></sup> “<span class="reference">The wind uplift resistance obtained from the test method in CAN/CSA-A123.21 is limited to configurations with specific fastener or adhesive patterns. To extrapolate the test data to non-tested configurations, refer to ANSI/SPRI WD-1, “Wind Design Standard Practice for Roofing Assemblies,” for a rational calculation procedure. However, in using this extrapolation procedure, wind loads should be calculated in accordance with the BCBC. NRC’s guide for wind design referenced above provides further guidance and examples of wind load calculations.</span>” – ''Division B, Part 5, Notes to Part 5'': '''A-5.2.2.(4) Membrane Roofing Systems'''.
| |
| | | | |
| | </div> | | </div> |

