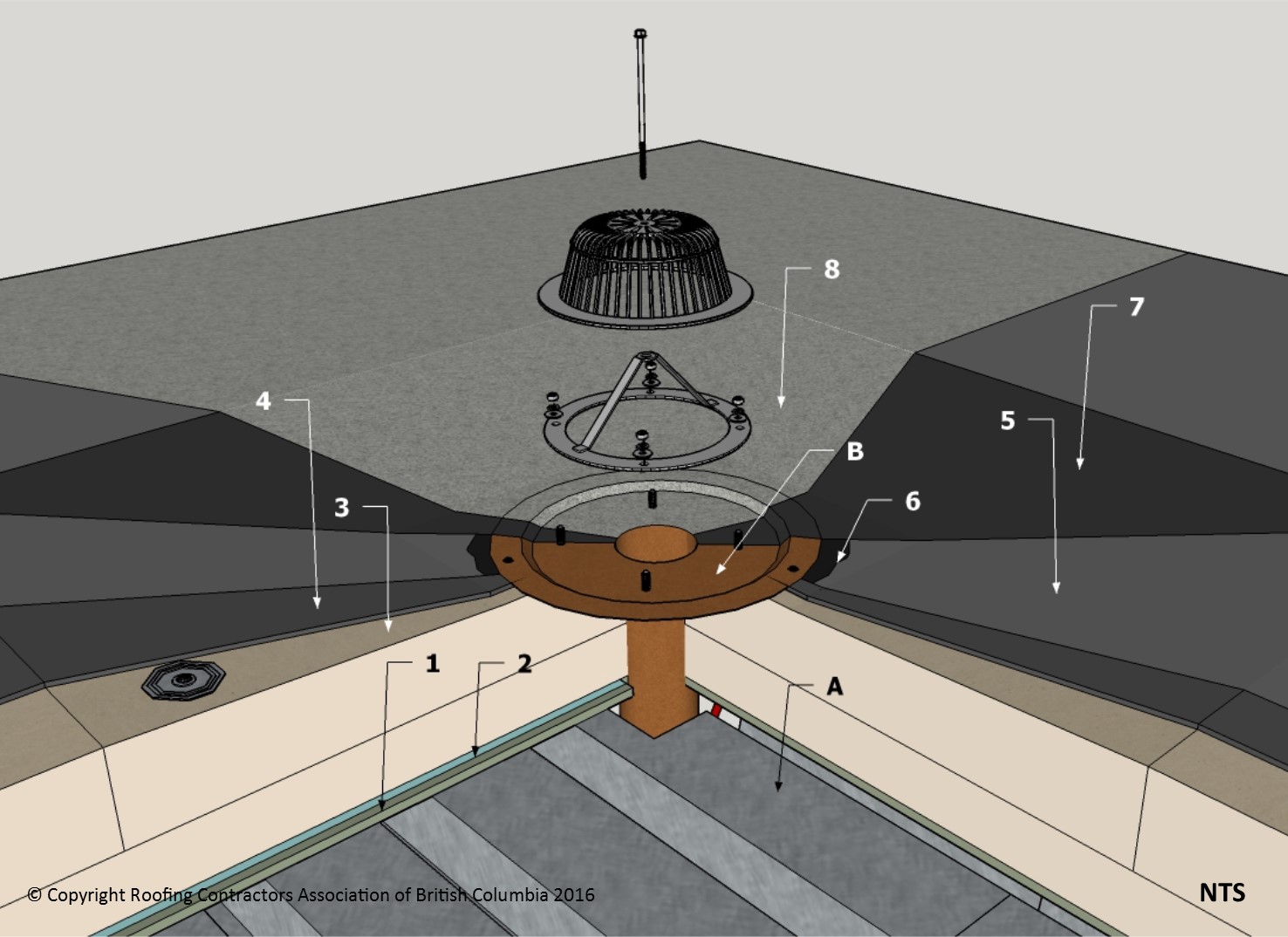Difference between revisions of "SBS Flanged Insert Drain (Clamping Ring)"
Difference between revisions of "SBS Flanged Insert Drain (Clamping Ring)"
| Line 15: | Line 15: | ||
<div style="width:150px; text-align: left;"> | <div style="width:150px; text-align: left;"> | ||
| − | :[[File:Pdf.png|100 px|link=http://rpm.rcabc.org/images/ | + | :[[File:Pdf.png|100 px|link=http://rpm.rcabc.org/images/d/d8/D1.7.8-3_Print_Sheet.pdf]] |
</div> | </div> | ||
| Line 42: | Line 42: | ||
'''NOTE''': Refer to '''''RoofStar Guarantee Standards''''' for additional requirements. | '''NOTE''': Refer to '''''RoofStar Guarantee Standards''''' for additional requirements. | ||
| − | * Leader size is determined by design authority using the calculation found in the BC Building Code at Appendix P.7.4.10 and | + | * Leader size is determined by design authority using the calculation found in the BC Building Code at Appendix P.7.4.10 and Section 7.4.10.11 (Section 7.4.10.10 for gutters) in conjunction with the 15 minute rainfall value from the National Building Code, Appendix C. |
Revision as of 17:59, 13 January 2017
| RoofStar Guarantee Standards are blue-linked |
SBS Details
1 WORK INCLUDED
- (1) Gypsum Deck Overlay
- Required when insulation is too thin to span flutes of steel decking or when required as thermal barrier by design authority.
- (2) Vapour Retarder
- If required by design authority.
- (3) Insulation
- Mechanically fastened. See available insulation products in the Accepted Materials section of this Manual.
- (4) Insulation Overlay Board
- Asphalt adhered or mechanically fastened. Two layers required over heat-sensitive insulation.
- (5) Base Sheet
- Adhered to overlay board using asphalt, cold adhesive, self-adhered, mechanical attachment or torch applied according to manufacturer's specification and to RoofStar Guarantee Standards. Torching directly to wood surfaces is not permitted.
- (6) Mastic
- Compatible mastic accepted by the membrane manufacturer.
- (7) Base Sheet Flashing
- Adhered according to manufacturer's specifications and to RoofStar Guarantee Standards.
- (8) Cap Sheet
- Applied according to manufacturer's printed instructions and to RoofStar Guarantee Standards.
2 RELATED WORK BY OTHERS
- (A) Acceptable Deck
- (B) Clamping Copper Drain
- Primed and mechanically fastened. Installed in bed of compatible mastic.
NOTE: Refer to RoofStar Guarantee Standards for additional requirements.
- Leader size is determined by design authority using the calculation found in the BC Building Code at Appendix P.7.4.10 and Section 7.4.10.11 (Section 7.4.10.10 for gutters) in conjunction with the 15 minute rainfall value from the National Building Code, Appendix C.
Back to RoofStar Guarantee Standards for SBS Roof Systems


