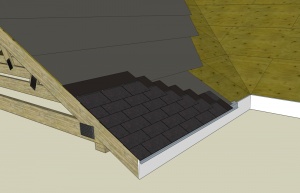Difference between revisions of "Asphalt Shingle System Details"
Difference between revisions of "Asphalt Shingle System Details"
| Line 12: | Line 12: | ||
[[File:Pdf.png|40 px]] | [[File:Pdf.png|40 px]] | ||
</div> | </div> | ||
| − | |||
| − | |||
| − | |||
'''NOTE''': 'PDF' shown after a file name below indicates a downloadable print sheet is available for Construction Details. Click on the detail link and look for the icon. | '''NOTE''': 'PDF' shown after a file name below indicates a downloadable print sheet is available for Construction Details. Click on the detail link and look for the icon. | ||
</div> | </div> | ||
Revision as of 14:32, 16 August 2019
| Editor's note |
|---|
| This page is currently under revision, as new details and printable detail pages are added. Continue to watch for further updates to the this page and the displayed links. |
NOTE: 'PDF' shown after a file name below indicates a downloadable print sheet is available for Construction Details. Click on the detail link and look for the icon.
1 GENERAL
2 SUPPORTING STRUCTURES: Decks and Walls
3 SECURING the ROOF ASSEMBLY
4 MATERIALS
5 DECK and WALL OVERLAYS
6 AIR, VAPOUR & VENTILATION CONTROLS
7 INSULATION
8 EAVE PROTECTION, UNDERLAYMENTS
9 FIELD SHINGLES
10 PERIMETERS and WALLS
- E2.7.3 Open Valley
- E2.7.4 Closed Cut Valley
- E2.7.5 Woven Valley
- E2.7.6 Upper Junction Detail - Asphalt Shingle at BUR
- E2.7.7 Lower Junction Detail - Asphalt Shingle at BUR
- E2.7.8 Eave Detail - All Slopes
11 DRAINAGE and PENETRATIONS
- E2.7.9 Chimney Flashing Detail
- E2.7.10 Lead Vent - Typical
- E2.7.11 Counter-flashing - Diverter Flashing
- E2.7.12 Integral Flashing with Capillary Table
12 OTHER DETAILS (Built-in Gutters)

