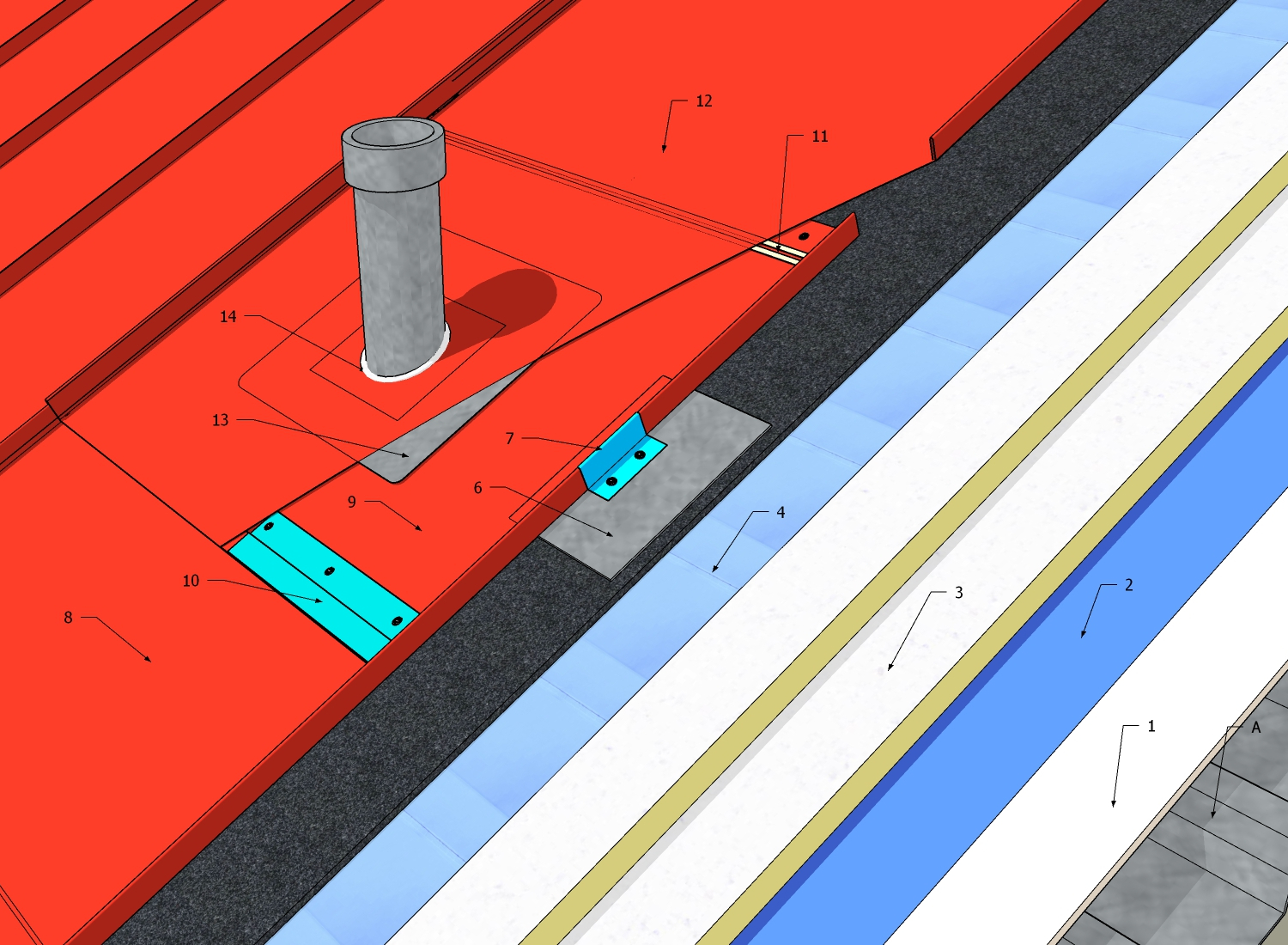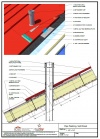Difference between revisions of "ASM Cylindrical Penetration (Split Panel Flashing)"
Difference between revisions of "ASM Cylindrical Penetration (Split Panel Flashing)"
(→WORK INCLUDED) |
(→WORK INCLUDED) |
||
| Line 23: | Line 23: | ||
;(3) [[RoofStar Guarantee Standards for ASM Roof Assemblies#ASMINSULALIGNMENT|'''Insulation''']]: Offset and stagger layers 300 mm (12"). | ;(3) [[RoofStar Guarantee Standards for ASM Roof Assemblies#ASMINSULALIGNMENT|'''Insulation''']]: Offset and stagger layers 300 mm (12"). | ||
;(4) [[RoofStar Guarantee Standards for ASM Roof Assemblies#ASMSEP-VENT|'''Separation layer''']]: Vapour-permeable layer over insulation, required on all insulated Architectural Sheet Metal Roof Systems. The material must be located between the insulation and metal panels (see [http://rpm.rcabc.org/index.php?title=RoofStar_Guarantee_Standards_for_Architectural_Sheet_Metal_(ASM)_Systems#Design_5 '''8.1.2 Design''']). | ;(4) [[RoofStar Guarantee Standards for ASM Roof Assemblies#ASMSEP-VENT|'''Separation layer''']]: Vapour-permeable layer over insulation, required on all insulated Architectural Sheet Metal Roof Systems. The material must be located between the insulation and metal panels (see [http://rpm.rcabc.org/index.php?title=RoofStar_Guarantee_Standards_for_Architectural_Sheet_Metal_(ASM)_Systems#Design_5 '''8.1.2 Design''']). | ||
| − | ;(5) [[RoofStar Guarantee Standards for Architectural Sheet Metal (ASM) Systems#ASMSLIP|'''Ventilation layer''']]: | + | ;(5) [[RoofStar Guarantee Standards for Architectural Sheet Metal (ASM) Systems#ASMSLIP|'''Ventilation layer''']]: A ventilation space is required on slopes less than 1:3; entangled mesh (shown) may be used as void fill. The ventilation space facilitates drying as condensation forms on the underside of the metal panels. |
;(6) [[RoofStar Guarantee Standards for Architectural Sheet Metal (ASM) Systems#ASMINSULLAYERING|'''Bearing plate''']]: Only thermally non-conductive clips or bars passing through the insulation assembly, or mechanically fastened bearing plates, may be used to secure and support insulation panels, or provide support for panel clips. | ;(6) [[RoofStar Guarantee Standards for Architectural Sheet Metal (ASM) Systems#ASMINSULLAYERING|'''Bearing plate''']]: Only thermally non-conductive clips or bars passing through the insulation assembly, or mechanically fastened bearing plates, may be used to secure and support insulation panels, or provide support for panel clips. | ||
;(7) [[RoofStar Guarantee Standards for Architectural Sheet Metal (ASM) Systems#ASMCLIP |'''Architectural metal panel clip''']] | ;(7) [[RoofStar Guarantee Standards for Architectural Sheet Metal (ASM) Systems#ASMCLIP |'''Architectural metal panel clip''']] | ||
Revision as of 18:43, 7 October 2020
| RoofStar Guarantee Standards are blue-linked |
ASM Details
1 WORK INCLUDED
- (1) Deck overlay
- Required for continuous support of the underlayment when the deck is not suitable.
- (2) Underlayment
- The type of underlay required is determined by roof slope.
- (3) Insulation
- Offset and stagger layers 300 mm (12").
- (4) Separation layer
- Vapour-permeable layer over insulation, required on all insulated Architectural Sheet Metal Roof Systems. The material must be located between the insulation and metal panels (see 8.1.2 Design).
- (5) Ventilation layer
- A ventilation space is required on slopes less than 1:3; entangled mesh (shown) may be used as void fill. The ventilation space facilitates drying as condensation forms on the underside of the metal panels.
- (6) Bearing plate
- Only thermally non-conductive clips or bars passing through the insulation assembly, or mechanically fastened bearing plates, may be used to secure and support insulation panels, or provide support for panel clips.
- (7) Architectural metal panel clip
- (8) Architectural metal roof panel (lower)
- Lower, installed prior to the pipe flashing, cut hole large enough to allow for movement. Extend 400 mm (16") upslope beyond the pipe.
- (9) Overlap area of lower panel
- Penetration flashing is mounted here, set in an acceptable sealant.
- (10) Spaced Cleat
- Cleats, set in accepted caulking, spaced 50 mm (2") and fastened with compatible non-corrosive flat head screws.
- (11) Sealant
- (12) Architectural metal roof panel (upper)
- Installed after penetration flashing. Cut hole for pipe penetration and turn lower panel end under to hook onto cleat.
- (13) Protrusion Flashing
- Flange set in two continuous beads of accepted caulking.
- (14) Sealant
- Applied around base of penetration flashing.
- (15) Settlement Cap
- Material must match flashing material.
2 RELATED WORK BY OTHERS
- (A) Acceptable Deck
NOTE: Refer to RoofStar Guarantee Standards for additional requirements.
RoofStar Guarantee Standards for ASM Roof Assemblies


