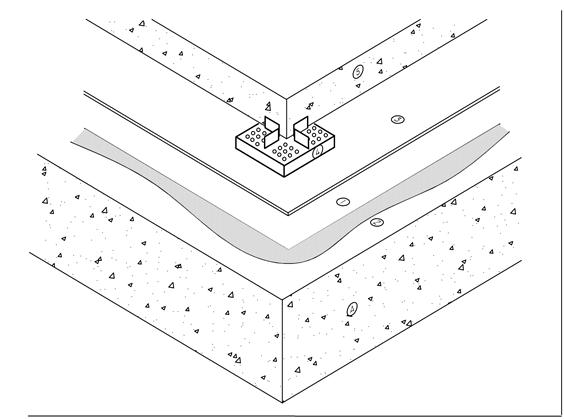Difference between revisions of "WP Details:F1.7.1(Wearing Course - Concrete Pavers)"
Difference between revisions of "WP Details:F1.7.1(Wearing Course - Concrete Pavers)"
(→WORK BY OTHERS) |
|||
| Line 1: | Line 1: | ||
| − | < | + | <div class="panel panel-success"> |
| − | [[File:9.6.1.jpg]] | + | <div class="panel-heading"><big>'''Waterproofing Details for Plazas, Promenades and Terraces'''</big></div> |
| − | + | <div class="panel-body"> | |
| + | <div class="col-md-6"> | ||
| + | <div style="text-align:center; vertical-align:center"> | ||
| + | [[File:9.6.1.jpg|class=img-responsive]] | ||
| + | </div> | ||
| + | </div><!-- COL-MD-6 --> | ||
| + | <div class="col-md-6"> | ||
=== WORK INCLUDED === | === WORK INCLUDED === | ||
| − | (1)<b> Primary Waterproofing Membrane:</b> Fully adhered to acceptable substrates (concrete slab shown), installed a per <i> | + | (1)<b> Primary Waterproofing Membrane:</b> Fully adhered to acceptable substrates (concrete slab shown), installed a per <i>RoofStar Guarantee Standards E</i> and Membrane Manufacturer's installation specifications. |
(2) <b>Membrane Primer or Adhesive:</b> Proprietary primer or adhesive, application method and quantities for substrate type as directed by membrane manufacturers published application specifications. | (2) <b>Membrane Primer or Adhesive:</b> Proprietary primer or adhesive, application method and quantities for substrate type as directed by membrane manufacturers published application specifications. | ||
| − | (3) <b>Protection Board/Mat: </b>Proprietary membrane protection board or drainage board approved by membrane manufacture, compatible with waterproofing membrane system, and compliant with | + | (3) <b>Protection Board/Mat: </b>Proprietary membrane protection board or drainage board approved by membrane manufacture, compatible with waterproofing membrane system, and compliant with RoofStar Guarantee Standards <b>E.</b> |
(4) <b>Pedestal</b>: Proprietary (purpose-made) pedestals, with integral spacer ribs for uniform spacing between pavers that provide a minimum 12.5 mm (1/2") of vertical separation layer for airflow and levelling. Alternative: drainage boards with sand and gravel beds for unit masonry designed to provide permeable layer and levelling. | (4) <b>Pedestal</b>: Proprietary (purpose-made) pedestals, with integral spacer ribs for uniform spacing between pavers that provide a minimum 12.5 mm (1/2") of vertical separation layer for airflow and levelling. Alternative: drainage boards with sand and gravel beds for unit masonry designed to provide permeable layer and levelling. | ||
| Line 17: | Line 23: | ||
=== WORK BY OTHERS === | === WORK BY OTHERS === | ||
| − | |||
(A)<b>Acceptable Deck</b>: Concrete slab depicted. | (A)<b>Acceptable Deck</b>: Concrete slab depicted. | ||
| + | </div><!-- COL-6-MD --> | ||
| + | </div><!-- PANEL BODY --> | ||
| + | </div><!-- PANEL --> | ||
| − | + | '''NOTE''': Refer to '''''RoofStar Guarantee Standards''''' for additional requirements. | |
<hr> | <hr> | ||
Revision as of 21:29, 19 August 2016
1 WORK INCLUDED
(1) Primary Waterproofing Membrane: Fully adhered to acceptable substrates (concrete slab shown), installed a per RoofStar Guarantee Standards E and Membrane Manufacturer's installation specifications.
(2) Membrane Primer or Adhesive: Proprietary primer or adhesive, application method and quantities for substrate type as directed by membrane manufacturers published application specifications.
(3) Protection Board/Mat: Proprietary membrane protection board or drainage board approved by membrane manufacture, compatible with waterproofing membrane system, and compliant with RoofStar Guarantee Standards E.
(4) Pedestal: Proprietary (purpose-made) pedestals, with integral spacer ribs for uniform spacing between pavers that provide a minimum 12.5 mm (1/2") of vertical separation layer for airflow and levelling. Alternative: drainage boards with sand and gravel beds for unit masonry designed to provide permeable layer and levelling.
(7) Concrete Paver: Designed to support predicted live loads, maximum size 200mm (24") by 200mm (24").
2 WORK BY OTHERS
(A)Acceptable Deck: Concrete slab depicted.
NOTE: Refer to RoofStar Guarantee Standards for additional requirements.
Back to Waterproofing Application

