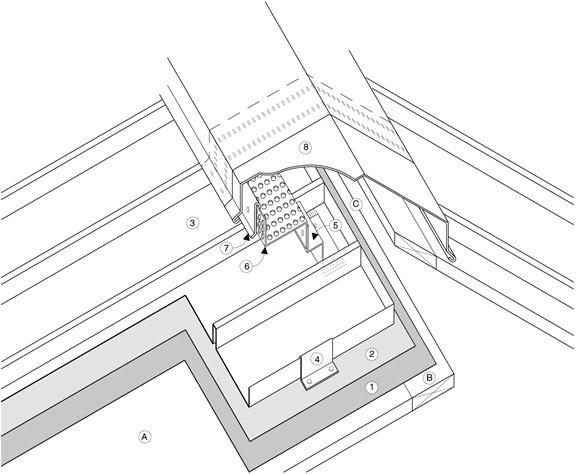Difference between revisions of "ASM 10.4.3 Ridge (Vented)"
Difference between revisions of "ASM 10.4.3 Ridge (Vented)"
(→RELATED WORK BY OTHERS) |
|||
| Line 1: | Line 1: | ||
| − | |||
[[File:8.1.4.13.1.jpg]] | [[File:8.1.4.13.1.jpg]] | ||
=== WORK INCLUDED === | === WORK INCLUDED === | ||
| − | + | ;(1) [[RoofStar Guarantee Standards for ASM Roof Systems#ASMUNDERLAYMENT|'''Underlayment''']]: The type of underlay required is determined by roof slope. | |
| − | (1) | + | ;(2) [[RoofStar Guarantee Standards for ASM Roof Systems#ASMSLIP|'''Slip Sheet''']]: Recommended over asphaltic underlays and / or as required by metal roof panel manufacturer. |
| − | + | ;(7) [[RoofStar Guarantee Standards for ASM Roof Systems#ASMPANEL |'''Architectural Metal Roof Panel''']] : Turn up (bread panned) at termination and drag load fastened with compatible non-corrosive fasteners. | |
| − | (2) | + | ;(4) [[RoofStar Guarantee Standards for ASM Roof Systems#ASMCLIP|'''Metal Panel Clip''']]: Installed to metal roof panel manufacturer's printed instructions. |
| − | + | ;(5) ''''Z'-Bar Closure''': Set in accepted caulking and secured with compatible non-corrosive flat head fasteners. | |
| − | ( | + | ;(6) '''Perforated Metal Screen''' |
| − | + | ;(7) '''Continuous Cleat''' | |
| − | (4) | + | ;(8) '''Metal Cap Flashing''': Joints overlapped 100 mm (4") minimum, sealed with two rows of accepted caulking. Exposed edges must be turned under. |
| − | |||
| − | (5) | ||
| − | |||
| − | (6) | ||
| − | |||
| − | (7) | ||
| − | |||
| − | (8) | ||
=== RELATED WORK BY OTHERS === | === RELATED WORK BY OTHERS === | ||
| + | ;(A) [[RoofStar Guarantee Standards for ASM Roof Systems#ASMDECK|'''Acceptable Deck''']] | ||
| + | ;(B) '''Wood Nailer''' | ||
| + | ;(C) '''Air Space''': Determined by Design Authority. | ||
| − | |||
| − | |||
| − | |||
| − | |||
| − | |||
| − | |||
| − | |||
| − | |||
| + | '''NOTE''': Refer to '''''RoofStar Guarantee Standards''''' for additional requirements. | ||
<hr> | <hr> | ||
| Line 38: | Line 25: | ||
| + | [[Section:E. Application: Steep Slope Roofs|<i class="fa fa-chevron-circle-left fa" ></i> Back to ''ASM Application'']] | ||
| − | + | [[Architectural Sheet Metal Construction Details|<i class="fa fa-chevron-circle-left fa" ></i> Back to ''ASM Construction Details'']] | |
| − | |||
| − | [[Architectural Sheet Metal Construction Details|<i class="fa fa-chevron-circle-left fa | ||
| − | [[Section:G. Construction Details|<i class="fa fa-chevron-circle-left fa | + | [[Section:G. Construction Details|<i class="fa fa-chevron-circle-left fa" ></i> Back to ''Construction Details'']] |
Revision as of 18:24, 10 August 2016
1 WORK INCLUDED
- (1) Underlayment
- The type of underlay required is determined by roof slope.
- (2) Slip Sheet
- Recommended over asphaltic underlays and / or as required by metal roof panel manufacturer.
- (7) Architectural Metal Roof Panel
- Turn up (bread panned) at termination and drag load fastened with compatible non-corrosive fasteners.
- (4) Metal Panel Clip
- Installed to metal roof panel manufacturer's printed instructions.
- (5) 'Z'-Bar Closure
- Set in accepted caulking and secured with compatible non-corrosive flat head fasteners.
- (6) Perforated Metal Screen
- (7) Continuous Cleat
- (8) Metal Cap Flashing
- Joints overlapped 100 mm (4") minimum, sealed with two rows of accepted caulking. Exposed edges must be turned under.
2 RELATED WORK BY OTHERS
- (A) Acceptable Deck
- (B) Wood Nailer
- (C) Air Space
- Determined by Design Authority.
NOTE: Refer to RoofStar Guarantee Standards for additional requirements.

