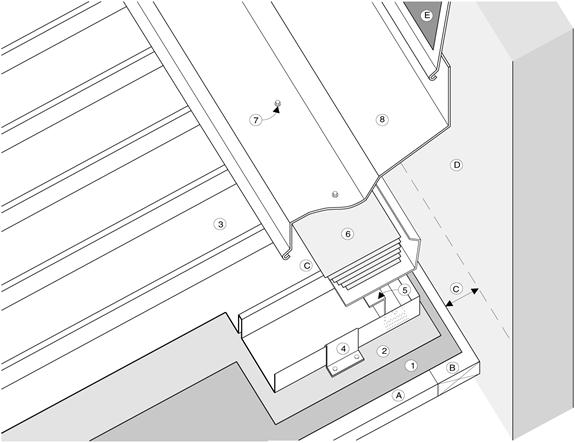Difference between revisions of "ASM Roof-Wall Connection (Head-wall, Vented)"
Difference between revisions of "ASM Roof-Wall Connection (Head-wall, Vented)"
(→RELATED WORK BY OTHERS) |
|||
| Line 1: | Line 1: | ||
| − | |||
[[File:8.1.4.15.1.jpg]] | [[File:8.1.4.15.1.jpg]] | ||
| Line 5: | Line 4: | ||
=== WORK INCLUDED === | === WORK INCLUDED === | ||
| + | ;(1) [[RoofStar Guarantee Standards for ASM Roof Systems#ASMUNDERLAYMENT|'''Underlayment''']]: The type of underlay required is determined by roof slope (see Section 8.1.4.1 and Section 8.1.4.2). | ||
| + | ;(2) [[RoofStar Guarantee Standards for ASM Roof Systems#ASMSLIP|'''Slip Sheet''']]: Recommended over asphaltic underlays and / or as required by metal roof panel manufacturer. | ||
| + | ;(3) [[RoofStar Guarantee Standards for ASM Roof Systems#ASMPANEL |'''Architectural Metal Roof Panel''']] : Turned up (bread panned) at termination. | ||
| + | ;(4) [[RoofStar Guarantee Standards for ASM Roof Systems#ASMCLIP|'''Metal Panel Clip''']]: installed to metal roof manufacturer’s printed instructions | ||
| + | ;(5) [[RoofStar Guarantee Standards for ASM Roof Systems#ASMZ |''''Z' Closure''']]: set in accepted caulking and secured with compatible, non-corrosive flat head fasteners. | ||
| + | ;(6) '''Manufactured plastic louvres''' | ||
| + | ;(7) [[RoofStar Guarantee Standards for ASM Roof Systems#ASMEXFASTEN |'''Exposed Fasteners''']]: High domed, gasketed cladding type screw compatible with metal roof panel. | ||
| + | ;(8) '''Metal Base Flashing''': Must extend 200 mm (8") over metal roof panel. Lap joints must be sealed with two rows of accepted caulking. Exposed edges to be turned under. | ||
| − | + | <hr> | |
| − | |||
| − | |||
| − | |||
| − | |||
| − | |||
| − | |||
| − | |||
| − | |||
| − | |||
| − | |||
| − | |||
| − | |||
| − | |||
| − | |||
| − | |||
=== RELATED WORK BY OTHERS === | === RELATED WORK BY OTHERS === | ||
| + | ;(A) [[RoofStar Guarantee Standards for ASM Roof Systems#ASMDECK|'''Acceptable Deck''']] | ||
| + | ;(B) '''Wood Nailer''' | ||
| + | ;(C) '''Free Vent Area''' | ||
| + | ;(D) '''Wall''' | ||
| + | ;(E) '''Building Paper''' | ||
| − | |||
| − | |||
| − | |||
| − | |||
| − | |||
| − | |||
| − | |||
| − | |||
| − | |||
| − | |||
| − | |||
| − | |||
| + | '''NOTE''': Refer to '''''RoofStar Guarantee Standards''''' for additional requirements. | ||
<hr> | <hr> | ||
| Line 43: | Line 29: | ||
| + | [[Section:E. Application: Steep Slope Roofs|<i class="fa fa-chevron-circle-left fa" ></i> Back to ''ASM Application'']] | ||
| − | + | [[Architectural Sheet Metal Construction Details|<i class="fa fa-chevron-circle-left fa" ></i> Back to ''ASM Construction Details'']] | |
| − | |||
| − | [[Architectural Sheet Metal Construction Details|<i class="fa fa-chevron-circle-left fa | ||
| − | [[Section:G. Construction Details|<i class="fa fa-chevron-circle-left fa | + | [[Section:G. Construction Details|<i class="fa fa-chevron-circle-left fa" ></i> Back to ''Construction Details'']] |
Revision as of 18:36, 10 August 2016
1 WORK INCLUDED
- (1) Underlayment
- The type of underlay required is determined by roof slope (see Section 8.1.4.1 and Section 8.1.4.2).
- (2) Slip Sheet
- Recommended over asphaltic underlays and / or as required by metal roof panel manufacturer.
- (3) Architectural Metal Roof Panel
- Turned up (bread panned) at termination.
- (4) Metal Panel Clip
- installed to metal roof manufacturer’s printed instructions
- (5) 'Z' Closure
- set in accepted caulking and secured with compatible, non-corrosive flat head fasteners.
- (6) Manufactured plastic louvres
- (7) Exposed Fasteners
- High domed, gasketed cladding type screw compatible with metal roof panel.
- (8) Metal Base Flashing
- Must extend 200 mm (8") over metal roof panel. Lap joints must be sealed with two rows of accepted caulking. Exposed edges to be turned under.
2 RELATED WORK BY OTHERS
- (A) Acceptable Deck
- (B) Wood Nailer
- (C) Free Vent Area
- (D) Wall
- (E) Building Paper
NOTE: Refer to RoofStar Guarantee Standards for additional requirements.

