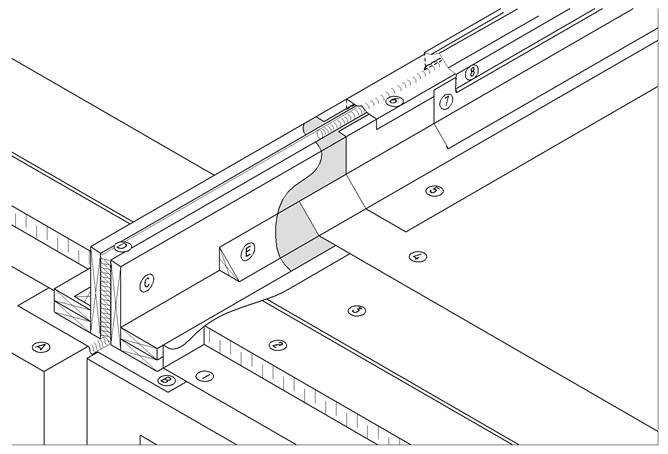Difference between revisions of "SBS Expansion Joint (Field)"
Difference between revisions of "SBS Expansion Joint (Field)"
(→RELATED WORK BY OTHERS) |
|||
| Line 1: | Line 1: | ||
| − | [[File:10.3.4.1.jpg]] | + | <div class="panel panel-success"> |
| + | <div class="panel-heading"><big>'''SBS Details'''</big></div> | ||
| + | <div class="panel-body"> | ||
| + | <div class="col-md-6"> | ||
| + | <div style="text-align:center; vertical-align:center"> | ||
| + | [[File:10.3.4.1.jpg|class=img-responsive]] | ||
| + | </div> | ||
| + | </div><!-- COL-MD-6 --> | ||
| + | <div class="col-md-6"> | ||
=== WORK INCLUDED === | === WORK INCLUDED === | ||
;(1) [[RoofStar Guarantee Standards for SBS Roof Systems#SBSVAPOUR|'''Vapour Retarder''']]: If required by design authority | ;(1) [[RoofStar Guarantee Standards for SBS Roof Systems#SBSVAPOUR|'''Vapour Retarder''']]: If required by design authority | ||
| Line 18: | Line 26: | ||
;(C) [[RoofStar Guarantee Standards for SBS Roof Systems#SBSEXPANSION|'''Expansion Joint Assembly''']]: Minimum 200 mm (8") and maximum 300 mm (12") above finished roof surface. Minimum height may be reduced to 100mm (4") if the primary roof membrane flashing is fully supported and sealed over the top. Primed where applicable. Top must be sloped. | ;(C) [[RoofStar Guarantee Standards for SBS Roof Systems#SBSEXPANSION|'''Expansion Joint Assembly''']]: Minimum 200 mm (8") and maximum 300 mm (12") above finished roof surface. Minimum height may be reduced to 100mm (4") if the primary roof membrane flashing is fully supported and sealed over the top. Primed where applicable. Top must be sloped. | ||
;(D) <b>Flexible Insulation</b> | ;(D) <b>Flexible Insulation</b> | ||
| − | + | </div><!-- COL-6-MD --> | |
| + | </div><!-- PANEL BODY --> | ||
| + | </div><!-- PANEL --> | ||
'''NOTE''': Refer to '''''RoofStar Guarantee Standards''''' for additional requirements. | '''NOTE''': Refer to '''''RoofStar Guarantee Standards''''' for additional requirements. | ||
Revision as of 18:02, 19 August 2016
SBS Details
1 WORK INCLUDED
- (1) Vapour Retarder
- If required by design authority
- (2) Insulation
- See available insulation products in the Accepted Materials section of this Manual.
- (3) Insulation Overlay
- As required.
- (4) Primary Membrane and Membrane Protection
- (5) Membrane Flashing
- Mechanically fasten to top of blocking (C).
- (6) Flashing Underlay
- Minimum self-adhered modified bitumen or as per membrane manufacturer’s recommended detail.
- (7) Metal Base Flashing
- Mechanically fasten to top of wood blocking. Optional on flexible membrane systems. Required on assemblies using gravel ballast filter mats.
- (8) Metal Cap Flashing
- Top surface must be sloping. Extend beyond and over-break at top corners. Fasten with concealed clip-type fasteners or cladding screws evenly spaced between seams.
2 RELATED WORK BY OTHERS
- (A) Acceptable Deck
- (B) Air / Vapour Seal
- (C) Expansion Joint Assembly
- Minimum 200 mm (8") and maximum 300 mm (12") above finished roof surface. Minimum height may be reduced to 100mm (4") if the primary roof membrane flashing is fully supported and sealed over the top. Primed where applicable. Top must be sloped.
- (D) Flexible Insulation
NOTE: Refer to RoofStar Guarantee Standards for additional requirements.

