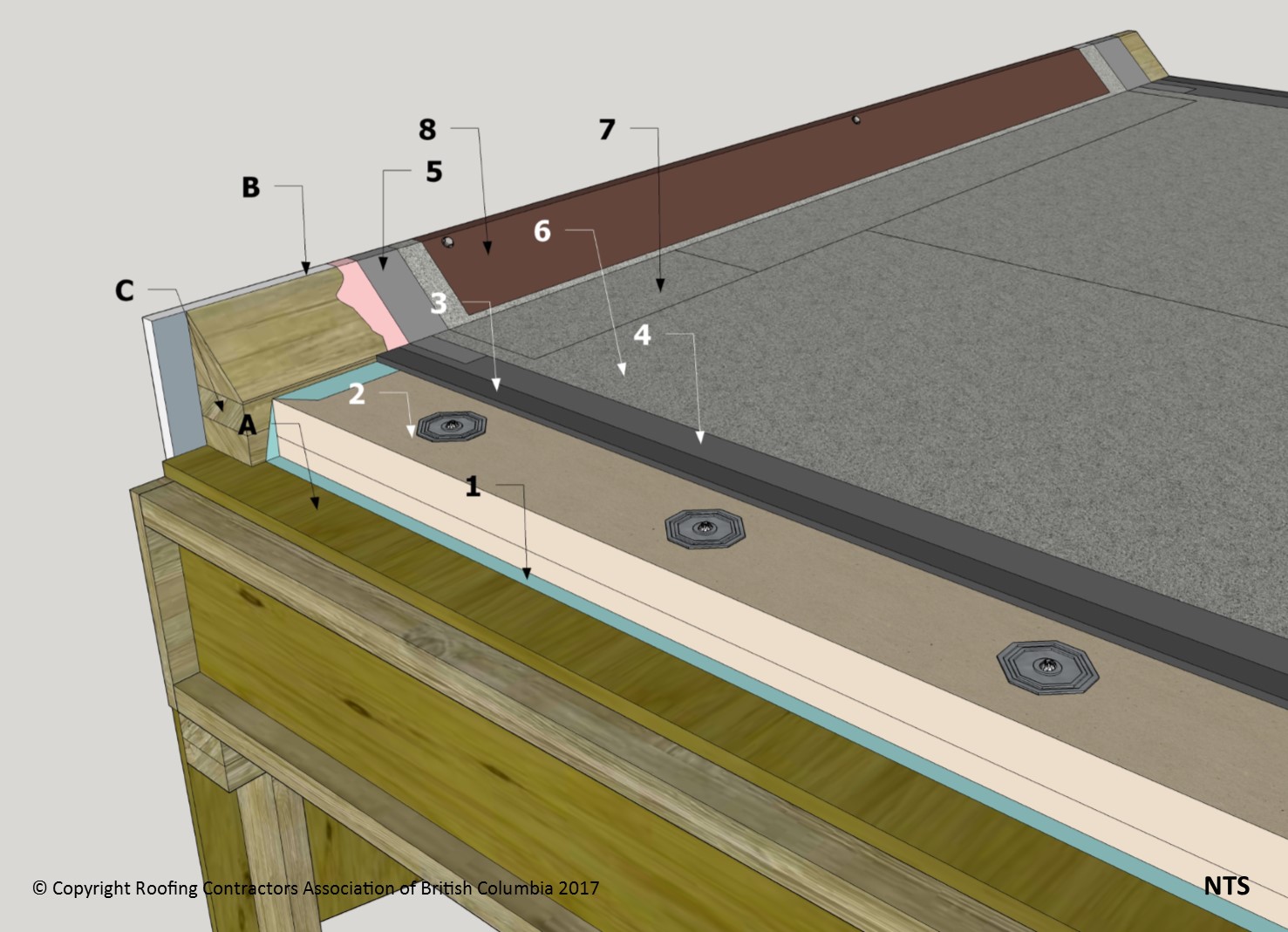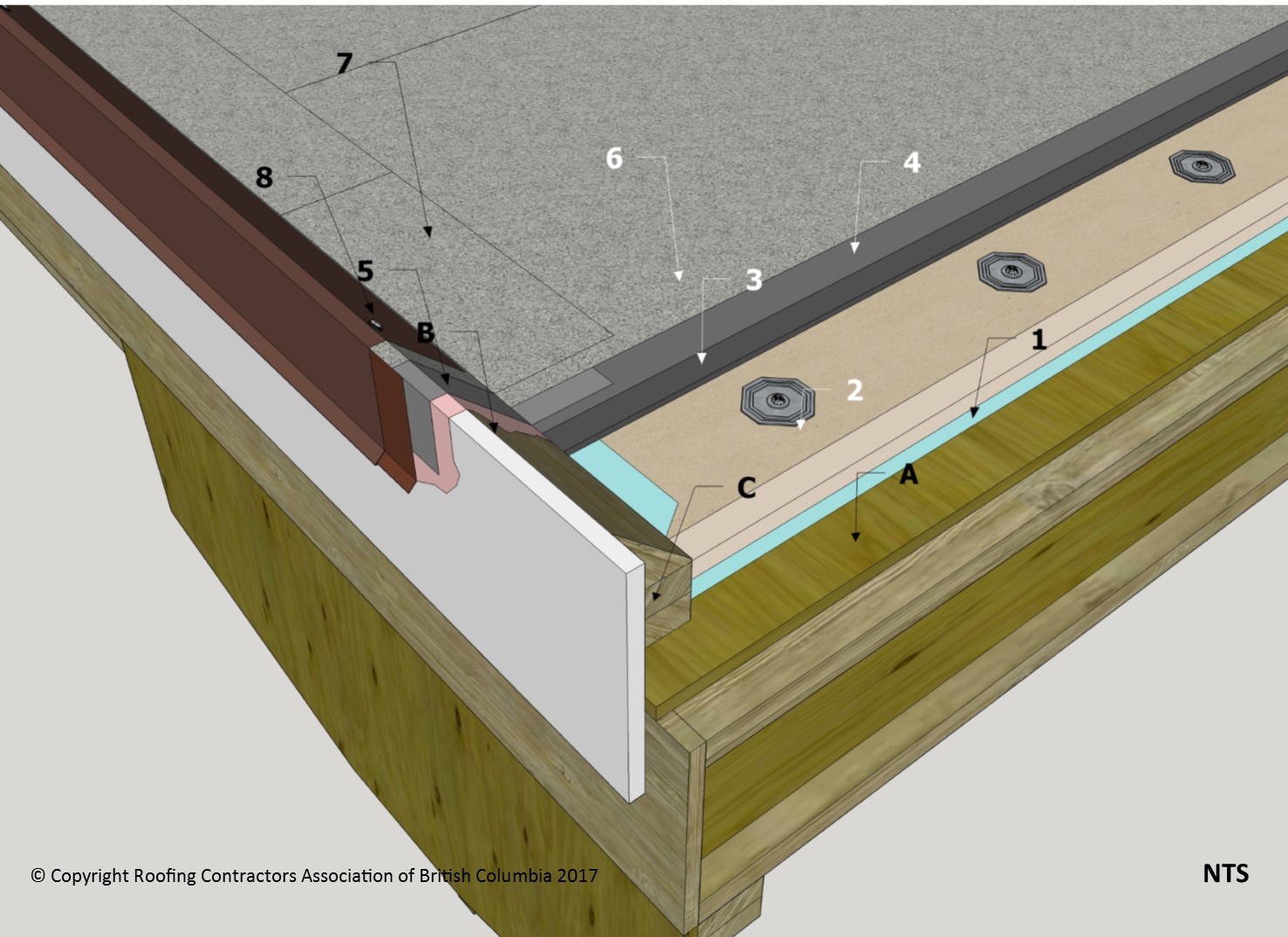Difference between revisions of "SBS Canted Edge"
Difference between revisions of "SBS Canted Edge"
| Line 2: | Line 2: | ||
| colspan="2" | <big>To read '''''RoofStar Guarantee Standards''''' for any element in this illustration, click on the <span style="color:#6495ed">'''blue-linked'''</span> terms</big> | | colspan="2" | <big>To read '''''RoofStar Guarantee Standards''''' for any element in this illustration, click on the <span style="color:#6495ed">'''blue-linked'''</span> terms</big> | ||
|} | |} | ||
| − | + | <div class="panel panel-success"> | |
| − | + | <div class="panel-heading"><big>'''SBS Details'''</big></div> | |
| − | [[File:D1.7. | + | <div class="panel-body"> |
| + | <div class="col-md-6"> | ||
| + | <div style="text-align:center; vertical-align:center"> | ||
| + | [[File:D1.7.7 (View 1).jpg|class=img-responsive]] | ||
| + | [[File:D1.7.7 (View 2).jpg|class=img-responsive]] | ||
| + | </div> | ||
| + | </div><!-- COL-MD-6 --> | ||
| + | <div class="col-md-6"> | ||
=== WORK INCLUDED === | === WORK INCLUDED === | ||
;(1) [[RoofStar Guarantee Standards for SBS Roof Systems#SBSVAPOUR|'''Vapour Retarder''']]: If required by design authority. | ;(1) [[RoofStar Guarantee Standards for SBS Roof Systems#SBSVAPOUR|'''Vapour Retarder''']]: If required by design authority. | ||
| Line 23: | Line 30: | ||
;(B) '''Fascia''': Optional. | ;(B) '''Fascia''': Optional. | ||
;(C) '''Wood Blocking''': Equal to height of insulation and overlay board, primed wherever in contact with asphalt. | ;(C) '''Wood Blocking''': Equal to height of insulation and overlay board, primed wherever in contact with asphalt. | ||
| − | + | </div><!-- COL-6-MD --> | |
| + | </div><!-- PANEL BODY --> | ||
| + | </div><!-- PANEL --> | ||
'''NOTE''': Refer to '''''RoofStar Guarantee Standards''''' for additional requirements. | '''NOTE''': Refer to '''''RoofStar Guarantee Standards''''' for additional requirements. | ||
Revision as of 15:26, 26 August 2016
| To read RoofStar Guarantee Standards for any element in this illustration, click on the blue-linked terms |
SBS Details
1 WORK INCLUDED
- (1) Vapour Retarder
- If required by design authority.
- (2) Insulation
- Mechanically fastened where deck type permits. See available insulation products in the Accepted Materials section of this Manual.
- (3) Insulation Overlay Board
- Asphalt adhered or mechanically fastened. Two layers required over heat-sensitive insulation.
- (4) Base Sheet
- Adhered to overlay board using asphalt, cold adhesive, self-adhered, mechanical attachment or torch applied according to manufacturer's specification. Torching directly to wood surfaces is not permitted.
- (5) Base Sheet Flashing
- Adhered according to manufacturer's specifications, using cold adhesive, hot asphalt self-adhered or torch applied to cover boards, or mechanically attached membrane. Must be carried over to outside of fascia. Torching directly to wood surfaces is not permitted. See also 10.3.6 Cant Strips.
- (6) Cap Sheet
- Applied according to manufacturer's printed instructions and RoofStar Guarantee Standards.
- (7) Cap Sheet Flashing
- Applied according to manufacturer's printed instructions and RoofStar Guarantee Standards up to the top of cant.
- (8) Metal Flashing
- As required by RoofStar Guarantee Standards.
2 RELATED WORK BY OTHERS
- (A) Acceptable Deck
- Smooth, dry and clean.
- (B) Fascia
- Optional.
- (C) Wood Blocking
- Equal to height of insulation and overlay board, primed wherever in contact with asphalt.
NOTE: Refer to RoofStar Guarantee Standards for additional requirements.


