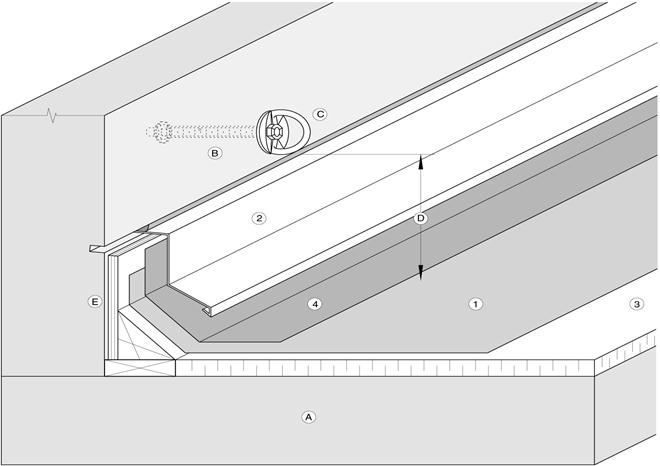Difference between revisions of "SBS Fall Protection Anchor in Wall"
Difference between revisions of "SBS Fall Protection Anchor in Wall"
| Line 40: | Line 40: | ||
[[SBS Construction Details|<i class="fa fa-chevron-circle-left fa" ></i> Back to ''SBS Construction Details'']] | [[SBS Construction Details|<i class="fa fa-chevron-circle-left fa" ></i> Back to ''SBS Construction Details'']] | ||
| − | [[ | + | [[Construction Details|<i class="fa fa-chevron-circle-left fa" ></i> Back to ''Construction Details'']] |
Revision as of 15:49, 21 September 2016
| RoofStar Guarantee Standards are blue-linked |
SBS Details
1 WORK INCLUDED
- (1) Conventional Roof Assembly
- (2) Metal Counter-flashing
- (3) Insulation
- See available insulation products in the Accepted Materials section of this Manual.
- (4) Primary Membrane and Membrane Flashing.
2 RELATED WORK BY OTHERS
- (A) Acceptable Deck
- (B) Wall Anchor
- to CSA Z91-M90; Concrete slab shown, see anchor manufacturer’s attachment for other wall types and attachment methods
- (C) Anchor Eye
- to CSA Z91-M90
- (D) Anchor Placement
- Minimum 200 mm (8") above finished roof surface.
- (E) Plywood
- 15.9 mm (5/8") treated where required.
NOTE: Refer to RoofStar Guarantee Standards for additional requirements.

