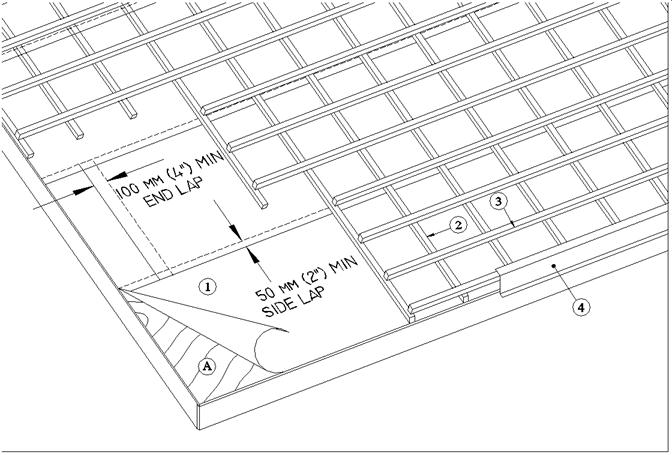Difference between revisions of "TS Details:E4.7.6 (Tile - Wood Batten Construction)"
Difference between revisions of "TS Details:E4.7.6 (Tile - Wood Batten Construction)"
| Line 37: | Line 37: | ||
| − | [[ | + | [[RoofStar Guarantee Standards for Tile & Slate Roof Systems|<i class="fa fa-chevron-circle-left fa" ></i> RoofStar Guarantee Standards for Tile & Slate Roof Systems]] |
[[Tile and Slate Construction Details|<i class="fa fa-chevron-circle-left fa" ></i> Back to ''Tile and Slate Construction Details'']] | [[Tile and Slate Construction Details|<i class="fa fa-chevron-circle-left fa" ></i> Back to ''Tile and Slate Construction Details'']] | ||
[[Section:G. Construction Details|<i class="fa fa-chevron-circle-left fa" ></i> Back to ''Construction Details'']] | [[Section:G. Construction Details|<i class="fa fa-chevron-circle-left fa" ></i> Back to ''Construction Details'']] | ||
Revision as of 18:57, 25 October 2016
| RoofStar Guarantee Standards are blue-linked |
1 WORK INCLUDED
(1) Underlayment: RGC Accepted eave protection / underlayment installed perpendicular to the slope with 50 mm (2") minimum side laps and 100 mm (4") minimum end laps.
(2) Wood Battens or Strapping: Treated battens minimum 38 mm x 38 mm (1.5" x 1.5") or lath strapping minimum 12.7 mm x 38 mm (0.5" x 1.5") installed under horizontal battens using non-corrosive fasteners over underlay to provide unobstructed drainage. Install parallel to slope in line with roof structure supports beneath sheathing.
(3) Wood Battens (Purlins): Treated battens 38 mm x 38 mm (1.5" x 1.5") applied over batten or strapping using non-corrosive fasteners. Install perpendicular to slope, spacing determined by manufacturers specification.
(4) Metal Facia: Shop built or manufacturers accepted proprietary eave flashing installed to cover open space between furring battens at facia.
2 RELATED WORK BY OTHERS
(A) Acceptable Deck
NOTE:
- Refer to RGC Guarantee Standards for additional requirements.
RoofStar Guarantee Standards for Tile & Slate Roof Systems

