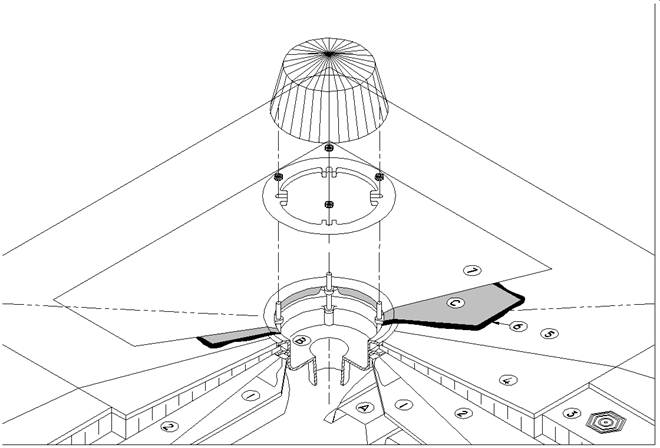Difference between revisions of "SBS 11.3.2.2-1 Cast Iron Drains"
Difference between revisions of "SBS 11.3.2.2-1 Cast Iron Drains"
(→RELATED WORK BY OTHERS) |
(→RELATED WORK BY OTHERS) |
||
| Line 25: | Line 25: | ||
=== RELATED WORK BY OTHERS === | === RELATED WORK BY OTHERS === | ||
;(A) [[RoofStar Guarantee Standards for SBS Modified Bitumen Roof Assemblies#SBSDECKS|'''Acceptable Supporting Deck Structure''']] | ;(A) [[RoofStar Guarantee Standards for SBS Modified Bitumen Roof Assemblies#SBSDECKS|'''Acceptable Supporting Deck Structure''']] | ||
| − | ;(B) '''Roof Drain Assembly''' | + | ;(B) [[RoofStar Guarantee Standards for SBS Modified Bitumen Roof Assemblies#SBSCASTDRAINS|'''Roof Drain Assembly''']] |
;(C) '''Lead Flashing''': Minimum 15 kg / m² (3 lb / ft²) weight lead sheet; flange extending minimum 25 mm (1") into bowl to 150 mm (6") beyond perimeter of drain; embed in mastic (6) and prime top surface where required by manufacturer or minimum 1 m x 1 m (39" x 39") 3 mm thick modified bituminous base sheet; to be supplied by trade supplying roof drain. For optional installation methods that use a membrane flashing in place of lead, see [[RoofStar Guarantee Standards for SBS Modified Bitumen Roof Assemblies#SBSCASTDRAINS|'''11.3.2.2 Cast-iron Roof Drains''']]. | ;(C) '''Lead Flashing''': Minimum 15 kg / m² (3 lb / ft²) weight lead sheet; flange extending minimum 25 mm (1") into bowl to 150 mm (6") beyond perimeter of drain; embed in mastic (6) and prime top surface where required by manufacturer or minimum 1 m x 1 m (39" x 39") 3 mm thick modified bituminous base sheet; to be supplied by trade supplying roof drain. For optional installation methods that use a membrane flashing in place of lead, see [[RoofStar Guarantee Standards for SBS Modified Bitumen Roof Assemblies#SBSCASTDRAINS|'''11.3.2.2 Cast-iron Roof Drains''']]. | ||
</div><!-- COL-6-MD --> | </div><!-- COL-6-MD --> | ||
Revision as of 19:12, 30 January 2019
| RoofStar Guarantee Standards are blue-linked |
SBS Details
1 WORK INCLUDED
- (1) Supporting Deck Overlay
- If required by design authority.
- (2) Air or Vapour Control Layers
- If required by design authority.
- (3) Insulation
- Mechanically fastened. See available insulation products in the Accepted Materials section of this Manual.
- (4) Insulation Overlay
- Asphalt adhered or mechanically fastened. Two layers required over heat-sensitive insulation.
- (5) Primary Membrane and Membrane Protection
- (6) Mastic
- As approved by manufacturer.
- (7) Base Membrane Flashing
- As approved by membrane manufacturer (See (C) below).
2 RELATED WORK BY OTHERS
- (A) Acceptable Supporting Deck Structure
- (B) Roof Drain Assembly
- (C) Lead Flashing
- Minimum 15 kg / m² (3 lb / ft²) weight lead sheet; flange extending minimum 25 mm (1") into bowl to 150 mm (6") beyond perimeter of drain; embed in mastic (6) and prime top surface where required by manufacturer or minimum 1 m x 1 m (39" x 39") 3 mm thick modified bituminous base sheet; to be supplied by trade supplying roof drain. For optional installation methods that use a membrane flashing in place of lead, see 11.3.2.2 Cast-iron Roof Drains.
NOTE: Refer to RoofStar Guarantee Standards for additional requirements.
- Leader size is determined by using the calculation found in the BC Building Code at Appendix P.7.4.10 and Section 7.4.10.11 (Section 7.4.10.10 for gutters)(current edition) in conjunction with the 15-minute rainfall value from the National Building Code, Appendix C.
Back to RoofStar Guarantee Standards for SBS Modified Bitumen Roof Assemblies

