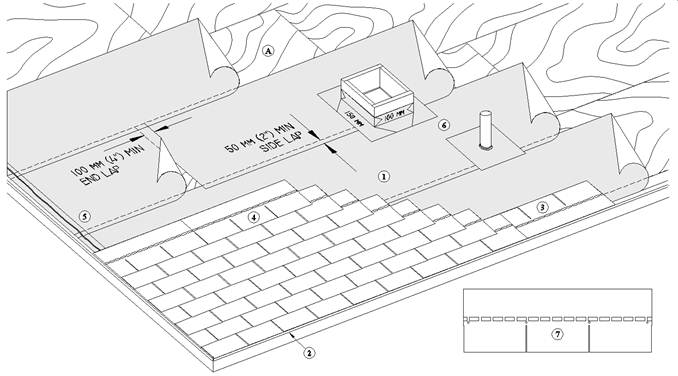Difference between revisions of "Asphalt Shingles - Valley Intersection with Ridge"
Difference between revisions of "Asphalt Shingles - Valley Intersection with Ridge"
(Created page with "{| class="wikitable" | style="color: black; background-color: orange; width: 100%;text-align:center" | colspan="2" | <big>'''''RoofStar Guarantee Standards''''' are <span sty...") |
|||
| Line 36: | Line 36: | ||
| − | [[RoofStar Guarantee Standards for Asphalt | + | [[RoofStar Guarantee Standards for Asphalt Shingle Systems|<i class="fa fa-chevron-circle-left fa" ></i> RoofStar Guarantee Standards for Asphalt Shingle Systems]] |
| − | [[Asphalt | + | [[Asphalt Shingle Construction Details|<i class="fa fa-chevron-circle-left fa" ></i> Back to ''Asphalt Shingles Construction Details'']] |
[[Construction Details|<i class="fa fa-chevron-circle-left fa" ></i> Back to ''Construction Details'']] | [[Construction Details|<i class="fa fa-chevron-circle-left fa" ></i> Back to ''Construction Details'']] | ||
Revision as of 14:51, 18 October 2019
| RoofStar Guarantee Standards are blue-linked |
Asphalt Shingle Details
1 WORK INCLUDED
- (1) Underlayment & Eave Protection
- One ply of self-adhered modified bituminous underlayment material. Lap 50 mm (2") minimum on sides and 150 mm (6") minimum on ends. Also refer to the Accepted Materials section of this Manual.
- (2) Edge Metal Flashing
- Optional (cf. 2.2.9 Wood Deck Overlay Sheathing (Non-Structural) for specific requirements), installed to manufacturer's printed instructions.
- (3) Starter Course
- Consists of same type shingles used for roof, applied tabs facing up the slope.
- (4) Strip or Standard Shingles
- Applied as recommended by manufacturer. Laminated shingles are not acceptable for this application.
- (5) Compatible Mastic
- Heavy bead of compatible asphaltic mastic at rakes (gables) and valleys.
- (6) Protrusions
- Curbs and skylights must be flashed with underlayment so as to shed water, with minimum 125mm (5") up vertical surfaces and 150 mm (6") lapping onto field surfaces. Vent stack underlayment flashing should fit tight to the vent pipe and be sealed with compatible mastic. For fire-rated stacks or hot pipe protrusions, strip in secondary metal deck flashing before installing rated stack / pipe flashing.
- (7) Nailing
- Note manufacturer's recommended nailing pattern. Placement varies with manufacturer.
2 RELATED WORK BY OTHERS
- (A) Acceptable Deck
NOTE: Refer to RoofStar Guarantee Standards for additional requirements.
RoofStar Guarantee Standards for Asphalt Shingle Systems

