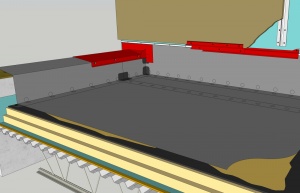Difference between revisions of "EPDM Roof System Details"
Difference between revisions of "EPDM Roof System Details"
(→AIR and VAPOUR CONTROLS) |
|||
| Line 37: | Line 37: | ||
====AIR and VAPOUR CONTROLS==== | ====AIR and VAPOUR CONTROLS==== | ||
| − | :[[ | + | :[[6.3.1 Air and Vapour Controls (field) | {{hilite | 6.3.1 Air and Vapour Controls (field)|| 2021-February-7 }}]] |
====INSULATION==== | ====INSULATION==== | ||
Revision as of 17:03, 24 June 2020
| Editor's note |
|---|
| This page is currently under revision, as the details are renumbered and new details and printable detail pages are added. Continue to watch for further updates to the this page and the displayed links. |
- The drawings contained within this section are intended to represent a variety of thermoset membrane roof system applications while remaining generic with regards to manufacturers’ specific application specifications. They do not represent all possible manufacturer application roof system designs. Consult manufacturers’ specifications and RoofStar Guarantee Standards to develop a system acceptable to both the manufacturer and the RoofStar Guarantee Program.
- For further information about thermoset membrane (EPDM) system designs and requirements, see EPDM (Thermoset) Membrane Systems.
NOTE: 'PDF' shown after a file name below indicates a downloadable print sheet is available for Construction Details. Click on the detail link and look for the icon.
1 GENERAL
- EPDM 1.3.1-1 Conventionally Insulated System (mechanically attached)
- EPDM 1.3.1-2 Conventionally Insulated System (adhered)
- EPDM 1.3.1-3 Protected Membrane Roof Assembly (typical)

