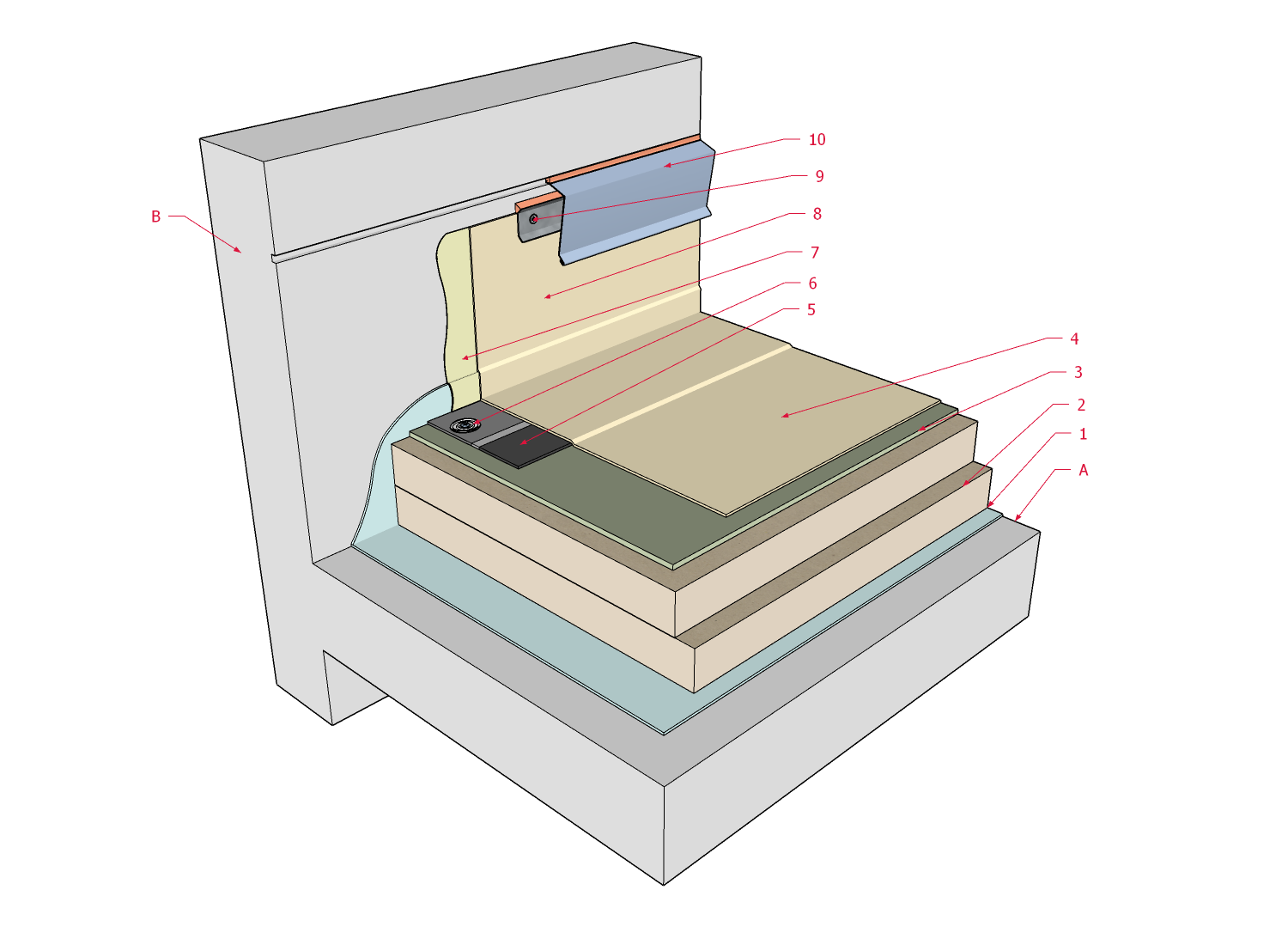Difference between revisions of "Draft CD 10"
Difference between revisions of "Draft CD 10"
(→WORK INCLUDED) |
|||
| Line 39: | Line 39: | ||
:May be run continuously up the vertical substrate from the field or installed as separate flashing (see membrane manufacturer requirements). Membrane shall be carried up the vertical substrate at least 203.2 mm (8”) above the ''finished roof system surface'', plus at least 76.2 mm (3”) for wall control layer overlap. In regions where heavy snow accumulation is possible, or to accommodate future roof membrane replacement, membrane should be carried at least 304.8 mm (12”) up the vertical substrate. | :May be run continuously up the vertical substrate from the field or installed as separate flashing (see membrane manufacturer requirements). Membrane shall be carried up the vertical substrate at least 203.2 mm (8”) above the ''finished roof system surface'', plus at least 76.2 mm (3”) for wall control layer overlap. In regions where heavy snow accumulation is possible, or to accommodate future roof membrane replacement, membrane should be carried at least 304.8 mm (12”) up the vertical substrate. | ||
;(9) [[PVC Roof Systems Standard#PART_10|<big>Membrane Edge Securement and Sealant</big>]]: | ;(9) [[PVC Roof Systems Standard#PART_10|<big>Membrane Edge Securement and Sealant</big>]]: | ||
| − | :All membranes applied to a vertical surface must be mechanically fastened. | + | :All membranes applied to a vertical surface must be mechanically fastened. Mechanically fastened termination (“term”) bar with tooled sealant shown. |
;(10) [[PVC Roof Systems Standard#PART_10|<big>Cut Reglet Counter-flashing and Sealant</big>]]: | ;(10) [[PVC Roof Systems Standard#PART_10|<big>Cut Reglet Counter-flashing and Sealant</big>]]: | ||
:Cut reglet counter-flashing with bead of sealant applied in reglet cut. This flashing provides secondary protection for the “term” bar and safe-guards the sealant from weather-induced deterioration and mechanical damage. | :Cut reglet counter-flashing with bead of sealant applied in reglet cut. This flashing provides secondary protection for the “term” bar and safe-guards the sealant from weather-induced deterioration and mechanical damage. | ||
Latest revision as of 15:31, 16 February 2024
Division D - Construction Details
PVC | Membrane Termination D (Wall) ( Article 10.3.2.3.)
| Notice to Reader | |
| Images used in a Construction Detail are representative and not prescriptive, and are not necessarily drawn to scale. They are intended to support the related Standard (Ref. Division A, Article 2.2.1.2.).
The reader may link to the related Article in the detail title, or link to the Standard as it relates to a specific element in the detail. All hyperlinks are displayed blue text. | |
PVC Details
1 WORK INCLUDED
- (1) Air/Vapour Control Layers
- As specified by the Design Authority and installed to provide continuity for optimal control.
- (2) Insulation
- Installed in keeping with Section 7.3. Multiple layering illustrated; layers must be offset and staggered at least 304.8 mm (12”) in each direction.
- (3) Insulation Overlay Panel
- Required for fully adhered membrane systems or when overburden is specified. Panels must be offset and staggered from underlying insulation panels.
- (4) Field Membrane
- See Table 9.2. for permissible application methods and corresponding membrane properties. Membrane must be installed according to the requirements in Section 9.3.
- (5) Edge Securement
- Proprietary to the membrane manufacturer. Edge securement is required, irrespective of how the membrane is applied (i.e., adhered, self-adhered, mechanically fastened).
- (6) Mechanical Fastening
- Edge securement must be anchored to the roof structure to prevent membrane movement.
- (7) Primer or Adhesive
- Proprietary to the membrane manufacturer. Primer may be required for self-adhered membranes; adhesive is required for all other applications. All membranes applied to the vertical substrate must be fully adhered.
- (8) Membrane Flashing
- May be run continuously up the vertical substrate from the field or installed as separate flashing (see membrane manufacturer requirements). Membrane shall be carried up the vertical substrate at least 203.2 mm (8”) above the finished roof system surface, plus at least 76.2 mm (3”) for wall control layer overlap. In regions where heavy snow accumulation is possible, or to accommodate future roof membrane replacement, membrane should be carried at least 304.8 mm (12”) up the vertical substrate.
- (9) Membrane Edge Securement and Sealant
- All membranes applied to a vertical surface must be mechanically fastened. Mechanically fastened termination (“term”) bar with tooled sealant shown.
- (10) Cut Reglet Counter-flashing and Sealant
- Cut reglet counter-flashing with bead of sealant applied in reglet cut. This flashing provides secondary protection for the “term” bar and safe-guards the sealant from weather-induced deterioration and mechanical damage.
2 RELATED WORK BY OTHERS
- (A) Acceptable Deck
- Illustrated deck is representative. See Sub-section 2.1.5. for acceptable deck types and conditions.
- (B) Wall Structure
- Illustrated wall is representative. Wall control layers (i.e. water resistive barrier) must overlap roofing system to achieve continuity. See Sub-section 2.1.7. for wall conditions.
NOTE: See the PVC Roof Systems Standard for additional requirements.
Back to PVC Roof System Details
© RCABC 2025
RoofStarTM is a registered Trademark of the RCABC.
No reproduction of this material, in whole or in part, is lawful without the expressed permission of the RCABC Guarantee Corp.

