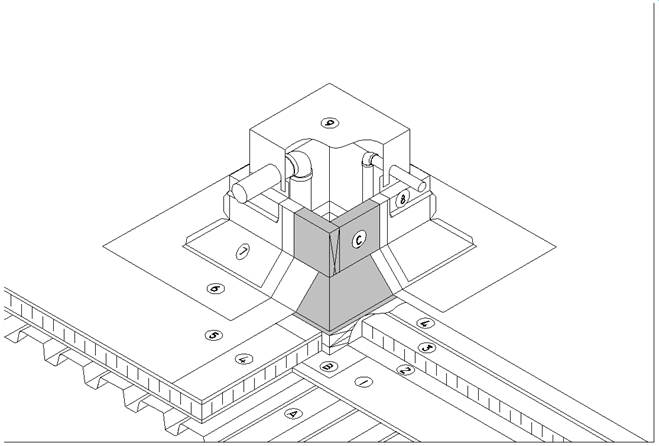Difference between revisions of "SBS Curb for Multiple Penetrations"
Difference between revisions of "SBS Curb for Multiple Penetrations"
| Line 1: | Line 1: | ||
| + | {| class="wikitable" | style="color: black; background-color: orange; width: 100%;text-align:center" | ||
| + | | colspan="2" | <big>To read '''''RoofStar Guarantee Standards''''' for any element in this illustration, click on the <span style="color:#6495ed">'''blue-linked'''</span> terms</big> | ||
| + | |} | ||
<div class="panel panel-success"> | <div class="panel panel-success"> | ||
<div class="panel-heading"><big>'''SBS Details'''</big></div> | <div class="panel-heading"><big>'''SBS Details'''</big></div> | ||
| Line 34: | Line 37: | ||
<hr> | <hr> | ||
| − | |||
| − | |||
Revision as of 21:09, 25 August 2016
| To read RoofStar Guarantee Standards for any element in this illustration, click on the blue-linked terms |
SBS Details
1 WORK INCLUDED
- (1) Gypsum Deck Overlay
- If required by design authority.
- (2) Vapour Retarder
- If required by design authority.
- (3) Insulation
- See available insulation products in the Accepted Materials section of this Manual.
- (4) Insulation Overlay Board
- As required.
- (5) Primary Membrane and Membrane Protection
- (6) Membrane Flashing
- Mechanically fasten to top of curb (C).
- (7) Base Metal Flashing
- Mechanically fasten to top of curb, standing seam at corners of cant, optional on flexible membrane systems. Optional on flexible membrane systems. Required on assemblies using gravel ballast filter mats.
- (8) Metal Counter Flashing
- (9) Metal Hood
2 RELATED WORK BY OTHERS
- (A) Acceptable Deck
- (B) Air / Vapour Seal
- (C) Wood Blocking/Curb
- Minimum 200 mm (8") and maximum 300 mm (12") above finished roof surface.
NOTE: Refer to RoofStar Guarantee Standards for additional requirements.

