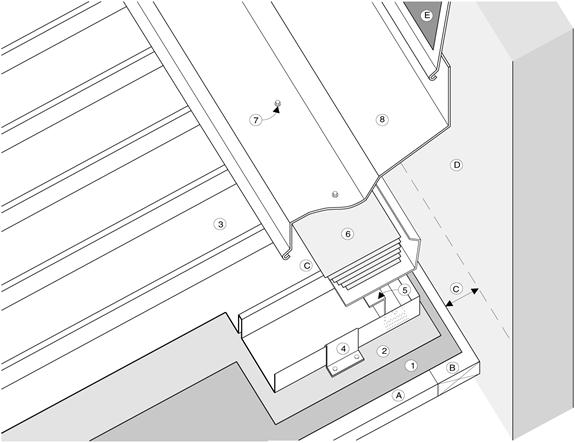Difference between revisions of "ASM Roof-Wall Connection (Head-wall, Vented)"
Difference between revisions of "ASM Roof-Wall Connection (Head-wall, Vented)"
| Line 1: | Line 1: | ||
| + | {| class="wikitable" | style="color: black; background-color: orange; width: 100%;text-align:center" | ||
| + | | colspan="2" | <big>'''''RoofStar Guarantee Standards''''' are <span style="color:#6495ed">'''blue-linked'''</span></big> | ||
| + | |} | ||
<div class="panel panel-success"> | <div class="panel panel-success"> | ||
<div class="panel-heading"><big>'''ASM Details'''</big></div> | <div class="panel-heading"><big>'''ASM Details'''</big></div> | ||
Revision as of 15:05, 1 September 2016
| RoofStar Guarantee Standards are blue-linked |
ASM Details
1 WORK INCLUDED
- (1) Underlayment
- The type of underlay required is determined by roof slope.
- (2) Slip Sheet
- Recommended over asphaltic underlays and / or as required by metal roof panel manufacturer.
- (3) Architectural Metal Roof Panel
- Turned up (bread panned) at termination.
- (4) Metal Panel Clip
- installed to metal roof manufacturer’s printed instructions
- (5) 'Z' Closure
- set in accepted caulking and secured with compatible, non-corrosive flat head fasteners.
- (6) Manufactured plastic louvres
- (7) Exposed Fasteners
- High domed, gasketed cladding type screw compatible with metal roof panel.
- (8) Metal Base Flashing
- Must extend 200 mm (8") over metal roof panel. Lap joints must be sealed with two rows of accepted caulking. Exposed edges to be turned under.
2 RELATED WORK BY OTHERS
- (A) Acceptable Deck
- (B) Wood Nailer
- (C) Free Vent Area
- (D) Wall
- (E) Building Paper
NOTE: Refer to RoofStar Guarantee Standards for additional requirements.

