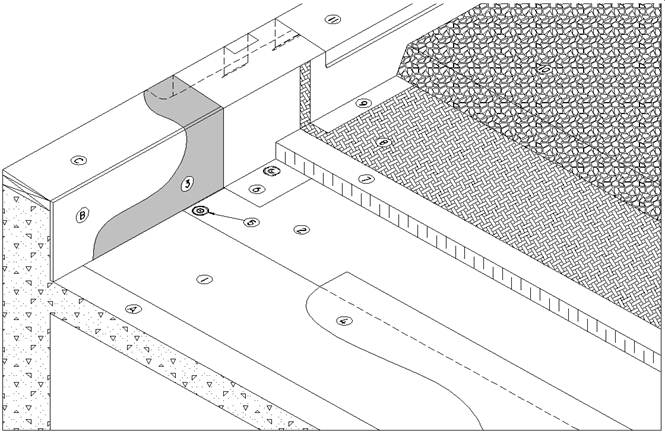TPO Protected Roof Assembly (Typical)
TPO Protected Roof Assembly (Typical)
Revision as of 21:55, 26 July 2021 by James Klassen (talk | contribs)
| RoofStar Guarantee Standards are blue-linked |
TPO Details
1 WORK INCLUDED
- (1) Protection Mat
- Provide protection between concrete deck and membrane with installation of manufacturer specified and RoofStar-accepted protection mat or deck overlay boards.
- (2) Single-ply Membrane
- Installed according to manufacturer's instructions and RoofStar Guarantee Standards.
- (3) Adhesive
- Proprietary, installed according to manufacturer's instructions, usually brushed, rolled or sprayed.
- (4) Membrane Lap
- Thermoplastic membrane may be welded or chemically bonded.
- (5) Fasteners
- Install according to manufacturer's instructions (may vary from drawing).
- (6) Membrane Flashing
- Adhered according to manufacturer's printed specifications using proprietary adhesive. Must be carried to outside of parapet or minimum 200 mm (8") above finished roof surface. Welded or adhered to primary membrane depending on membrane type.
- (7) Insulation
- Mechanically fastened where deck type permits, or fully adhered (as illustrated). Installed according to RoofStar Guarantee Standards. See available insulation products in the Accepted Materials section of this Manual.
- (8) Filter Fabric
- Metal Base Flashing required.
- (9) Metal Flashing
- As required by RoofStar Guarantee Standards.
- (10) Ballast
- Gravel or concrete paving tiles.
- (11) Parapet Flashing
- As required by RoofStar Guarantee Standards.
2 RELATED WORK BY OTHERS
- (A) Acceptable Deck
- (B) Acceptable Parapet Surface
- Surface must be smooth, dry and clean. Rough surface must be covered with treated plywood, to be determined by design authority or inspector or as required by manufacturer.
- (C) Sloped Wood Blocking
NOTE: Refer to RoofStar Guarantee Standards for additional requirements.
RoofStar Guarantee Standards for TPO Membrane Systems

